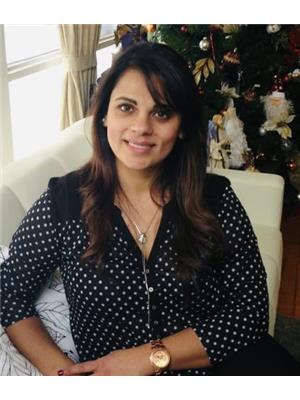102 Bunchberry Way, Brampton
- Bedrooms: 4
- Bathrooms: 4
- Type: Residential
- Added: 1 week ago
- Updated: 6 days ago
- Last Checked: 6 days ago
- Listed by: ROYAL LEPAGE PLATINUM REALTY
- View All Photos
Listing description
This House at 102 Bunchberry Way Brampton, ON with the MLS Number w12361463 listed by JAI PARKASH - ROYAL LEPAGE PLATINUM REALTY on the Brampton market 1 week ago at $795,000.

members of The Canadian Real Estate Association
Nearby Listings Stat Estimated price and comparable properties near 102 Bunchberry Way
Nearby Places Nearby schools and amenities around 102 Bunchberry Way
Harold M. Brathwaite Secondary School
(1.4 km)
415 Great Lakes Dr, Brampton
St. Marguerite d'Youville Secondary School
(2 km)
10815 Dixie Rd, Brampton
Chinguacousy Secondary School
(2.3 km)
1370 Williams Pkwy, Brampton
Sandalwood Heights Secondary School
(2.6 km)
2671 Sandalwood Pkwy E, Brampton
Brampton Civic Hospital
(1 km)
2100 Bovaird Dr E, Brampton
Brampton Soccer Centre
(1.2 km)
1495 Sandalwood Pkwy E, Brampton
Sobeys
(1.4 km)
930 N Park Dr, Brampton
SilverCity Brampton Cinemas
(1.6 km)
50 Great Lakes Dr, Brampton
East Side Mario's
(1.8 km)
130 Great Lakes Dr, Brampton
Golden Palace Restaurant
(2.3 km)
9886 Torbram Rd, Brampton
Price History















