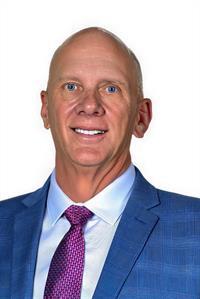104 30 Shawnee Common Sw, Calgary
104 30 Shawnee Common Sw, Calgary
×

39 Photos






- Bedrooms: 1
- Bathrooms: 1
- Living area: 642 square feet
- MLS®: a2125585
- Type: Apartment
- Added: 10 days ago
Property Details
PRICE REDUCED $10,000.00 ACT FAST!!!! Welcome to your urban oasis! This impeccably maintained, contemporary main floor unit offers the perfect blend of comfort, convenience, and style. Step into luxury living with this spacious one bedroom plus den suite boasting an expansive extra-large patio spanning 367 sq. ft., perfect for soaking in the warmth of the west-facing afternoon sun. Built in 2019, this modern residence exudes quality craftsmanship and attention to detail. As you enter, you're greeted by an inviting atmosphere with abundant natural light illuminating the open-concept living space. The den provides versatility, serving as a home office, guest room, or additional storage area to suit your lifestyle needs. The well-appointed kitchen features sleek cabinetry, stainless steel appliances, and ample counter space, inviting you to unleash your culinary creativity. Enjoy seamless indoor-outdoor living as the living area seamlessly transitions to the expansive patio, offering an ideal space for al fresco dining, entertaining guests, or simply unwinding amidst the tranquil surroundings.Convenience is key with this property, as it comes complete with a titled parking stall, bike storage, and an assigned storage unit, providing ample space for all your belongings.Location enthusiasts will be delighted by the prime positioning of this residence. Situated close to the Lacombe LRT station, commuting is a breeze, while an array of shopping options are just moments away. Nature enthusiasts will appreciate the proximity to Fish Creek Park, offering endless opportunities for outdoor recreation and exploration.Don't miss your chance to experience the best of urban living in this coveted Calgary location. Schedule your viewing today and prepare to elevate your lifestyle in this exceptional home! (id:1945)
Best Mortgage Rates
Property Information
- Sewer: Municipal sewage system
- Cooling: None
- Heating: Baseboard heaters, Natural gas
- List AOR: Calgary
- Stories: 4
- Tax Year: 2023
- Basement: None
- Electric: 100 Amp Service
- Flooring: Laminate, Carpeted
- Year Built: 2019
- Appliances: Refrigerator, Dishwasher, Stove, Microwave Range Hood Combo, Window Coverings, Washer/Dryer Stack-Up
- Living Area: 642
- Lot Features: See remarks, Parking
- Photos Count: 39
- Water Source: Municipal water
- Parcel Number: 0038290235
- Parking Total: 1
- Bedrooms Total: 1
- Structure Type: Apartment
- Association Fee: 454.36
- Common Interest: Condo/Strata
- Association Name: Blue Jean PM
- Parking Features: Other
- Street Dir Suffix: Southwest
- Subdivision Name: Shawnee Slopes
- Tax Annual Amount: 1633
- Exterior Features: Brick, Composite Siding
- Security Features: Alarm system, Smoke Detectors, Full Sprinkler System
- Community Features: Pets Allowed With Restrictions
- Foundation Details: Poured Concrete
- Zoning Description: DC
- Architectural Style: Low rise
- Above Grade Finished Area: 642
- Association Fee Includes: Common Area Maintenance, Interior Maintenance, Property Management, Waste Removal, Caretaker, Ground Maintenance, Heat, Water, Insurance, Reserve Fund Contributions, Sewer
- Above Grade Finished Area Units: square feet
Room Dimensions
 |
This listing content provided by REALTOR.ca has
been licensed by REALTOR® members of The Canadian Real Estate Association |
|---|
Nearby Places
Similar Condos Stat in Calgary
104 30 Shawnee Common Sw mortgage payment






