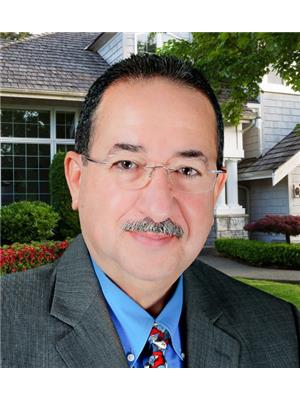84 Haverstock Crescent, Brampton
- Bedrooms: 6
- Bathrooms: 5
- Type: Residential
- Added: 3 weeks ago
- Updated: 3 weeks ago
- Last Checked: 1 week ago
- Listed by: SAVE MAX BULLS REALTY
- View All Photos
Listing description
This House at 84 Haverstock Crescent Brampton, ON with the MLS Number w12338311 listed by AAYUSH KATYAL - SAVE MAX BULLS REALTY on the Brampton market 3 weeks ago at $1,329,000.

members of The Canadian Real Estate Association
Nearby Listings Stat Estimated price and comparable properties near 84 Haverstock Crescent
Nearby Places Nearby schools and amenities around 84 Haverstock Crescent
Fletcher's Meadow Secondary School
(2.2 km)
Brampton
Brampton Christian School
(5 km)
12480 Hutchinson Farm Ln, Caledon
Heart Lake Secondary School
(5.7 km)
Brampton
Tim Hortons and Wendy's
(4.6 km)
10041 McLaughlin Rd, Brampton
Tim Hortons
(5.7 km)
156 Sandalwood Pkwy E, Brampton
Antica Osteria Italian Eatery Limited
(4.8 km)
3088 Mayfield Rd, Brampton
The Keg Steakhouse & Bar - Brampton
(5.7 km)
70 Gillingham Dr, Brampton
Toshi Japanese Restaurant
(5.8 km)
10 Gillingham Dr, Brampton
Terra Cotta Inn
(6.7 km)
175 King St, Caledon
Price History














