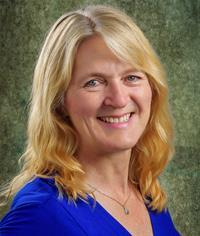1109 1111 Paradise Close, Cowichan Bay
- Bedrooms: 5
- Bathrooms: 3
- Living area: 4071 square feet
- Type: Residential
- Added: 11 months ago
- Updated: 2 weeks ago
- Last Checked: 7 hours ago
- Listed by: eXp Realty
Listing description
This House at 1109 1111 Paradise Close Cowichan Bay, BC with the MLS Number 984821 which includes 5 beds, 3 baths and approximately 4071 sq.ft. of living area listed on the Cowichan Bay market by Ben McCulloch - eXp Realty at $1,350,000 11 months ago.

members of The Canadian Real Estate Association
- Cooling: None
-
Heating:
- Baseboard heaters
- Electric
- Wood
- Year Built: 2003
- Structure Type: House
- Architectural Style: Log house/cabin
- Living Area: 4071
- Bedrooms Total: 5
- Fireplaces Total: 1
- Above Grade Finished Area: 2996
- Above Grade Finished Area Units: square feet
-
View:
- Mountain view
- Ocean view
-
Lot Features:
- Acreage
- Wooded area
- Lot Size Units: acres
- Parking Total: 4
- Lot Size Dimensions: 1.48
- Common Interest: Freehold
- Tax Lot: 16
- Zoning: Residential
- Parcel Number: 019-003-536
- Tax Annual Amount: 7283.52
- List A O R: Victoria
- List A O R Key: 3
- Geocode Manual Y N: 1
| Type | Level | Dimensions |
|---|---|---|
| Kitchen | Auxiliary Building | 10'10 x 13'10 |
| Patio | Lower level | 10'3 x 29'3 |
| Bathroom | Main level | 3-Piece |
| Bedroom | Auxiliary Building | 10'2 x 13'10 |
| Bathroom | Auxiliary Building | 4-Piece |
| Living room | Auxiliary Building | 10'10 x 13'10 |
| Bedroom | Lower level | 11'3 x 13'6 |
| Bonus Room | Lower level | 12'10 x 13'6 |
| Bathroom | Lower level | 3-Piece |
| Bedroom | Lower level | 12'9 x 12'10 |
| Family room | Lower level | 13'5 x 16'8 |
| Primary Bedroom | Second level | 17'2 x 25'8 |
| Kitchen | Main level | 10'4 x 11'10 |
| Dining room | Main level | 8'5 x 10'4 |
| Living room | Main level | 16'8 x 17'2 |
| Bedroom | Main level | 10'3 x 11'2 |
| Entrance | Main level | 7'2 x 13'7 |
Nearby Listings Stat Estimated price and comparable properties near 1109 1111 Paradise Close
Nearby Places Nearby schools and amenities around 1109 1111 Paradise Close
Sunrise Waldorf School
(5.1 km)
2148 Lakeside Rd, Duncan
Cherry Point Estate Wines
(1.5 km)
840 Cherry Point Rd, Cowichan Valley
The Masthead Restaurant
(3.5 km)
1705 Cowichan Bay Rd, Cowichan Bay
Cowichan Bay Seafood
(3.6 km)
1751 Cowichan Bay Rd, Cowichan Bay
Pioneer House Restaurant
(5.6 km)
4675 Trans-Canada Hwy, Cowichan Valley
Merridale Ciderworks Corporation
(6.5 km)
1230 Merridale Rd, Cobble Hill
Amusé on the Vineyard
(6.9 km)
2915 Cameron Taggart Rd, Cowichan Valley B
Rock Cod Cafe
(3.7 km)
1759 Cowichan Bay Rd, Cowichan Bay
Cowichan Bay Volunteer Fire Rescue
(4.5 km)
4461 Trans-Canada Hwy, Cowichan Valley
Makaria Farm
(6.5 km)
4715 Bench Rd, Duncan
Tim Hortons
(7.9 km)
825 Deloume Rd, Mill Bay
Price History













