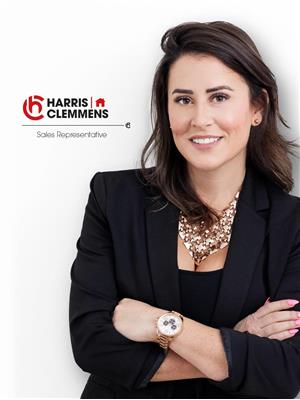352 Duckworth Street, Barrie
352 Duckworth Street, Barrie
×

12 Photos






- Bedrooms: 6
- Bathrooms: 4
- Living area: 1442 sqft
- MLS®: 40575996
- Type: Townhouse
- Added: 9 days ago
Property Details
WELCOME TO AN IDEAL STARTER HOME OR INVESTMENT OPPORTUNITY! Located in the North end of Barrie, this 3-storey freehold townhome is currently being utilized as a rental unit boasting 6 bedrooms, 3.1 bathrooms, roughed in 2nd kitchen to maximize profitability to any savvy investor. The main floor features a walk-out rec room, 3-pc bathroom, and rough in for a kitchenette which is waiting for your finishing touches to further maximize this homes potential! The main level bedroom can be converted back into a garage space to utilize multi-car parking. The second-floor living room has been converted into 2 bedrooms with floating walls that can be taken down to restore the sun-filled living room with a walk out to a 20’ x 12’ deck. The kitchen comes equipped with ample cupboard space, large pantry, eat-in area complete with large windows and skylights creating an inviting atmosphere for your morning coffee or family breakfast. Boasting three generously sized bedrooms on the 3rd floor, including a spacious primary bedroom with the coveted privilege of a 4-piece ensuite, your family or tenants will find ample space to retreat at the end of the day. Vacant possession available upon closing. (id:1945)
Best Mortgage Rates
Property Information
- Sewer: Municipal sewage system
- Cooling: None
- Heating: Forced air, Natural gas
- Stories: 3
- Basement: None
- Utilities: Electricity, Cable
- Year Built: 1994
- Appliances: Refrigerator, Stove, Microwave, Window Coverings
- Directions: 400 NORTH, EAST ON DUCKWORTH STREET, PROPERTY ON RIGHT HAND SIDE.
- Living Area: 1442
- Lot Features: Paved driveway, Skylight
- Photos Count: 12
- Water Source: Municipal water
- Parking Total: 1
- Bedrooms Total: 6
- Structure Type: Row / Townhouse
- Common Interest: Freehold
- Parking Features: Attached Garage
- Subdivision Name: BA03 - City Centre
- Tax Annual Amount: 3616
- Bathrooms Partial: 1
- Exterior Features: Brick
- Community Features: School Bus, Community Centre
- Zoning Description: RM2
- Architectural Style: 3 Level
Room Dimensions
 |
This listing content provided by REALTOR.ca has
been licensed by REALTOR® members of The Canadian Real Estate Association |
|---|
Nearby Places
Similar Townhouses Stat in Barrie
352 Duckworth Street mortgage payment






