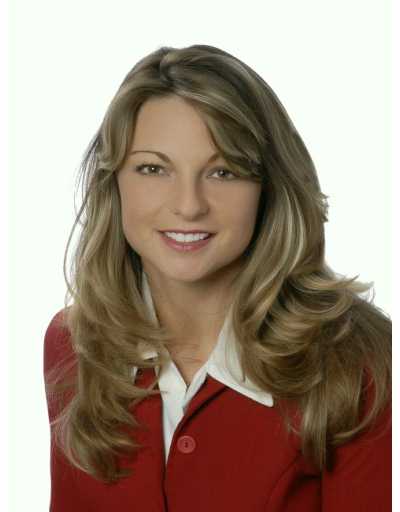8 Chartwell Circle, Hamilton
- Bedrooms: 6
- Bathrooms: 4
- Living area: 3502 square feet
- Type: Residential
- Added: 2 days ago
- Updated: 1 day ago
- Last Checked: 8 hours ago
- Listed by: RE/MAX ESCARPMENT REALTY INC.
- View All Photos
Listing description
This House at 8 Chartwell Circle Hamilton, ON with the MLS Number x12379148 which includes 6 beds, 4 baths and approximately 3502 sq.ft. of living area listed on the Hamilton market by CHUCK HOGETERP - RE/MAX ESCARPMENT REALTY INC. at $1,149,900 2 days ago.

members of The Canadian Real Estate Association
Nearby Listings Stat Estimated price and comparable properties near 8 Chartwell Circle
Nearby Places Nearby schools and amenities around 8 Chartwell Circle
Guido De Bres Christian High School
(1.1 km)
420 Crerar Dr, Hamilton
Westmount Secondary School
(1.7 km)
39 Montcalm Dr, Hamilton
Mohawk College
(2.6 km)
135 Fennell Ave W, Hamilton, ON
Howard Johnson Hamilton
(0.4 km)
1187 Upper James St, Hamilton
Turtle Jack's Muskoka Grill
(0.4 km)
1180 Upper James St, Hamilton
East Side Mario's
(0.9 km)
1389 Upper James St, Hamilton
Spring Sushi
(1.2 km)
1508 Upper James St, Hamilton
Boston Pizza
(1.6 km)
1565 Upper James St, Hamilton
Lemon Grass
(2.1 km)
1300 Garth St #1, Hamilton
Mandarin Restaurant
(1.4 km)
1508 Upper James St, Hamilton
Lime Ridge Mall
(1.7 km)
999 Upper Wentworth St, Hamilton
Goodness Me!
(3 km)
1000 Upper Gage Ave, Hamilton
Price History















