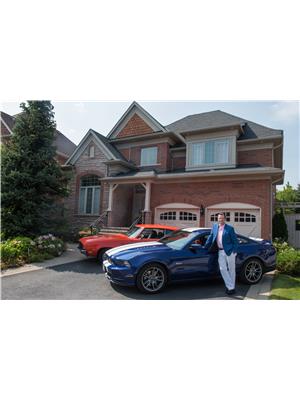213 Sarah Cline Drive, Oakville
- Bedrooms: 4
- Bathrooms: 4
- Type: Townhouse
- Added: 1 week ago
- Updated: 1 week ago
- Last Checked: 1 week ago
- Listed by: RE/MAX WEST REALTY INC.
- View All Photos
Listing description
This Townhouse at 213 Sarah Cline Drive Oakville, ON with the MLS Number w12360925 listed by SULEIMAN ASLAM - RE/MAX WEST REALTY INC. on the Oakville market 1 week ago at $1,129,000.

members of The Canadian Real Estate Association
Nearby Listings Stat Estimated price and comparable properties near 213 Sarah Cline Drive
Nearby Places Nearby schools and amenities around 213 Sarah Cline Drive
King's Christian Collegiate
(2 km)
528 Burnhamthorpe Rd W, Oakville
Sheridan College
(3.1 km)
1430 Trafalgar Rd, Oakville
Abbey Park High School
(4.4 km)
1455 Glen Abbey Gate, Oakville
Canadian Golf Hall of Fame
(3.2 km)
1333 Dorval Dr, Oakville
Glen Abbey Golf Club
(3.5 km)
1333 Dorval Dr, Oakville
The Olive Press Restaurant
(4.7 km)
2322 Dundas St W, Oakville
Price History













