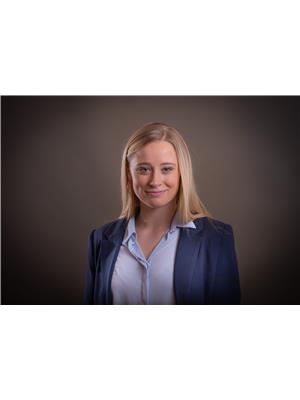3 2210 Columbia Avenue, Castlegar
3 2210 Columbia Avenue, Castlegar
×

56 Photos






- Bedrooms: 2
- Bathrooms: 2
- Living area: 1164 sqft
- MLS®: 2467447
- Type: Townhouse
- Added: 595 days ago
Property Details
Welcome to carefree living at its finest! Unit #3 is a beautiful two bed, two bath, one level home with many upgrades including a 2021 Rheem Hot Water Tank, 2019 Vinyl Planking and Carpet, New Range Hood, New Smoke Detector and Carbon Monoxide Detector, New Light Fixtures and Pot Lights, and more! This home also boasts Central Air and Central Vac not to mention the plumbing is all upgraded this year and all ready for the next new loving owner! Walk out on to your covered patio and enjoy the private, landscaped and fenced in backyard. This lovely 55+ Strata is centrally located in Castlegar BC and is close to bus routes as well as services and amenities. This is a well cared for and sought after community. Two pets are allowed with restrictions. Rentals are now allowed as long as the tenant is 55 +! Are you under 55 years of age but want to purchase this unit and rent it out until YOU become of age? Then this is your perfect opportunity! You won't want to miss out on this beautiful and upgraded home in this desirable adult community. Call your REALTOR(R) today! (id:1945)
Best Mortgage Rates
Property Information
- Roof: Asphalt shingle, Unknown
- Zoning: Residential medium density
- Cooling: Central air conditioning
- Heating: Forced air, Natural gas
- Basement: Crawl space, Unknown, Unknown
- Flooring: Vinyl
- Utilities: Sewer
- Year Built: 1993
- Appliances: Washer, Refrigerator, Central Vacuum, Dishwasher, Stove, Dryer
- Living Area: 1164
- Lot Features: Other
- Photos Count: 56
- Water Source: Municipal water
- Lot Size Units: square feet
- Parcel Number: 023-313-871
- Bedrooms Total: 2
- Structure Type: Row / Townhouse
- Association Fee: 466.33
- Common Interest: Condo/Strata
- Building Features: Clubhouse
- Exterior Features: Vinyl
- Security Features: Smoke Detectors
- Community Features: Pets Allowed With Restrictions, Rentals Not Allowed
- Foundation Details: Concrete
- Lot Size Dimensions: 0
- Construction Materials: Wood frame
Room Dimensions
 |
This listing content provided by REALTOR.ca has
been licensed by REALTOR® members of The Canadian Real Estate Association |
|---|
Nearby Places
3 2210 Columbia Avenue mortgage payment
