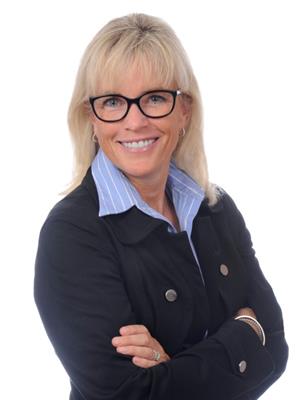80 Sharpe Crescent, New Tecumseth
- Bedrooms: 6
- Bathrooms: 5
- Type: Residential
- Added: 1 week ago
- Updated: 1 week ago
- Last Checked: 1 week ago
- Listed by: ROYAL LEPAGE SIGNATURE REALTY
- View All Photos
Listing description
This House at 80 Sharpe Crescent New Tecumseth, ON with the MLS Number n12365714 listed by undefined undefined - ROYAL LEPAGE SIGNATURE REALTY on the New Tecumseth market 1 week ago at $1,553,888.
80 Sharpe Crescent, Tottenham Detached Bungaloft | 4+2 Beds | 4.5 Baths | Corner Lot
Pride of ownership shines in this beautifully maintained corner unit located in a quiet Tottenham neighbourhood beside Sharpe Park. This professionally landscaped home features exterior pot lights, interlocking along the front and side, a spacious backyard with a large entertainers deck, and a storage shed. Gas hookup & BBQ included.
Inside, enjoy engineered hardwood throughout, hardwood stairs, California shutters on every window, and fresh professional paint. Wide hallways and additional pot lights create a bright, airy flow throughout the home.
The family room offers a cathedral ceiling with a gas fireplace, while the living room boasts a vaulted ceiling. Both rooms feature recessed LED pot lights and large windows that flood the spaces with natural light, and the open dining area is accented by a decorative chandelier.
All above-grade bedrooms include private ensuites. The ensuites and baths have contemporary vanities, modern fixtures, tiled floors and glass-enclosed tiled showers with built-in niches for a spa-like feel.
The finished basement extends the living space with a full kitchen featuring quartz counters and stainless steel appliances, a 3-piece bath, LED pot lights, rough-in for sauna, & plenty of room for family or guests. The lower level also includes a dedicated finished exercise room/gym with rubberized flooring, wall mirrors and built-in cabinetry/shelving — ideal for workouts, a home studio or additional storage.
Main Floor Kitchen: Granite counters, under-mount double sink, premium tile throughout, backsplash, pot lights, upgraded fixtures, stainless steel appliances, plus a large centre island with breakfast bar and pendant lighting offering open sightlines to the family and dining areas.
Second Floor Loft: Large open area overlooking the family room, pot lights, California shutters, and bedrooms with Juliette ensuite — perfect as a home office, play area or media lounge.
Additional features: double garage with remotes, washer/dryer, alarm system with 4 outdoor cameras. Prime location near shops, restaurants, entertainment, schools, and highways — the perfect balance of quiet community living with convenient access to town. (id:1945)
Property Details
Key information about 80 Sharpe Crescent
Interior Features
Discover the interior design and amenities
Exterior & Lot Features
Learn about the exterior and lot specifics of 80 Sharpe Crescent
Utilities & Systems
Review utilities and system installations
powered by


This listing content provided by
REALTOR.ca
has been licensed by REALTOR®
members of The Canadian Real Estate Association
members of The Canadian Real Estate Association
Nearby Listings Stat Estimated price and comparable properties near 80 Sharpe Crescent
Active listings
2
Min Price
$1,553,888
Max Price
$1,553,888
Avg Price
$1,553,888
Days on Market
9 days
Sold listings
0
Min Sold Price
$N/A
Max Sold Price
$N/A
Avg Sold Price
$N/A
Days until Sold
N/A days
Nearby Places Nearby schools and amenities around 80 Sharpe Crescent
Price History
August 27, 2025
by ROYAL LEPAGE SIGNATURE REALTY
$1,553,888















