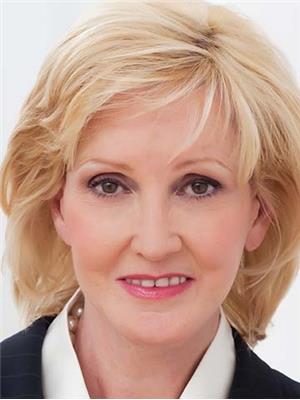704 05 10 Avoca Avenue, Toronto
- Bedrooms: 3
- Bathrooms: 3
- Type: Apartment
- Added: 1 week ago
- Updated: 5 days ago
- Last Checked: 5 days ago
- Listed by: CHESTNUT PARK REAL ESTATE LIMITED
- View All Photos
Listing description
This Condo at 704 05 10 Avoca Avenue Toronto, ON with the MLS Number c12366606 listed by GAY LOUISE MACLEOD - CHESTNUT PARK REAL ESTATE LIMITED on the Toronto market 1 week ago at $2,750,000.

members of The Canadian Real Estate Association
Nearby Listings Stat Estimated price and comparable properties near 704 05 10 Avoca Avenue
Nearby Places Nearby schools and amenities around 704 05 10 Avoca Avenue
The York School
(0.5 km)
1320 Yonge St, Toronto
De La Salle College
(1 km)
131 Farnham Ave, Toronto
Upper Canada College
(1.4 km)
200 Lonsdale Rd, Toronto
The Bishop Strachan School
(1.7 km)
298 Lonsdale Rd, Toronto
Yorkminster Park Baptist Church Park
(0.6 km)
1585 Yonge St, Toronto
Mount Pleasant Cemetery
(1.1 km)
375 Mt Pleasant Rd, Toronto
Toronto Reference Library
(1.8 km)
789 Yonge Street, Toronto
Spadina Museum
(1.8 km)
285 Spadina Rd, Toronto
Casa Loma
(2 km)
1 Austin Terrace, Toronto
Canadian Business College
(1.9 km)
2 Bloor St W, Toronto
Evergreen Brick Works
(1.9 km)
550 Bayview Ave, Toronto
Panorama Lounge
(2 km)
55 Bloor St W, Toronto
Price History
















