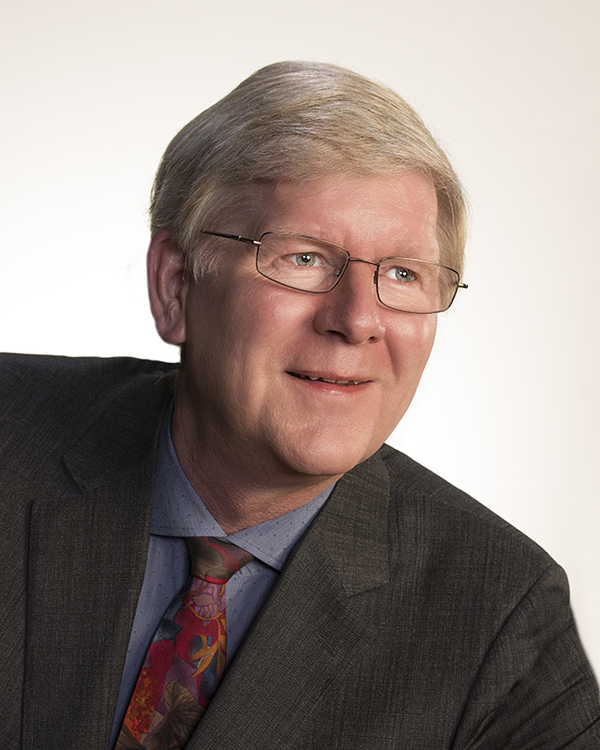1604 703 Luxstone Square Sw, Airdrie
1604 703 Luxstone Square Sw, Airdrie
×

25 Photos






- Bedrooms: 3
- Bathrooms: 2
- Living area: 1127 square feet
- MLS®: a2129997
- Type: Townhouse
- Added: 12 days ago
Property Details
Welcome to your new 3 bedroom 1.5 bathroom townhome offering over 1100 square feet of open concept living. Bright, spacious living room is followed by the dining room next to the kitchen with lots of cupboard and counter space, a raised eating counter as well as a generous corner pantry. There is also a very convenient main floor two piece bath. Upstairs you’ll find a primary bedroom with walk-in closet as well a a private entrance to the main four piece bath. Two more bedrooms round out the second floor. The basement is undeveloped and ready for your imagination. Make it completely yours. The pool table will stay if you’d like. The back, sunny, south deck faces the green area and is perfect for summer barbecues and relaxation. Call your favourite realtor and see it today. (id:1945)
Property Information
- Cooling: None
- Heating: Forced air, Natural gas
- List AOR: Calgary
- Stories: 2
- Tax Year: 2023
- Basement: Unfinished, Full
- Flooring: Laminate
- Tax Block: 67
- Year Built: 2005
- Appliances: Washer, Refrigerator, Dishwasher, Stove, Dryer
- Living Area: 1127
- Lot Features: No Smoking Home
- Photos Count: 25
- Lot Size Units: square meters
- Parcel Number: 0032023228
- Parking Total: 2
- Bedrooms Total: 3
- Structure Type: Row / Townhouse
- Association Fee: 266.45
- Common Interest: Condo/Strata
- Street Dir Suffix: Southwest
- Subdivision Name: Luxstone
- Tax Annual Amount: 1654
- Bathrooms Partial: 1
- Exterior Features: Concrete, Vinyl siding
- Community Features: Pets Allowed With Restrictions
- Foundation Details: Poured Concrete
- Lot Size Dimensions: 151.40
- Zoning Description: R2-T
- Construction Materials: Poured concrete, Wood frame
- Above Grade Finished Area: 1127
- Association Fee Includes: Common Area Maintenance, Property Management, Reserve Fund Contributions
- Map Coordinate Verified YN: true
- Above Grade Finished Area Units: square feet
 |
This listing content provided by REALTOR.ca has
been licensed by REALTOR® members of The Canadian Real Estate Association |
|---|






