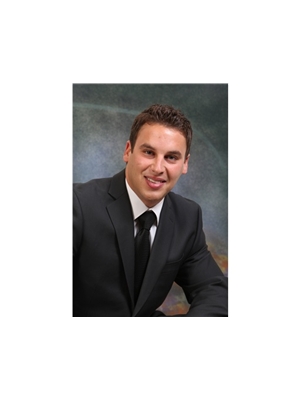104 Price Avenue, Hamilton
104 Price Avenue, Hamilton
×

50 Photos






- Bedrooms: 3
- Bathrooms: 3
- Living area: 1900 square feet
- MLS®: h4190502
- Type: Residential
- Added: 21 days ago
Property Details
Welcome to 104 Price Avenue! Nestled in the highly sought after Westcliffe neighbourhood and situated on a large 82x148 ft lot, this beautifully renovated 3 bedroom home offers the perfect blend of modern living and natural beauty. Step outside your door and immerse yourself in the serene surroundings of the escarpment, with stunning views and access to walking trails just moments away. Inside, the home welcomes you with a bright and spacious layout, featuring a modern kitchen with stainless steel appliances, sleek quartz countertops, and ample storage space. The open-concept living and dining area is ideal for entertaining, with large windows that fill the space with natural light. The bedrooms are generously sized, offering comfort and privacy for the whole family. A stunning 5 piece washroom with a water closet and a convenient laundry room adds to the functionality of the home. The finished basement includes a large rec room, office space, large washroom and infrared sauna. Outside the property is a true oasis, with a beautifully landscaped backyard that offers the perfect spot for relaxing or hosting summer gatherings. Located near the Chedoke stairs, this home is perfect for those who enjoy an active lifestyle, with endless opportunities for hiking, biking, and exploring right at your doorstep. Easy access to downtown/Locke street. Don't miss your chance to own this stunning home in one of the city's most desirable neighborhoods. (id:1945)
Best Mortgage Rates
Property Information
- Sewer: Municipal sewage system
- Cooling: Central air conditioning
- Heating: Forced air, Natural gas
- Stories: 2
- Tax Year: 2024
- Basement: Finished, Full
- Appliances: Washer, Refrigerator, Sauna, Dishwasher, Wine Fridge, Stove, Dryer, Freezer
- Directions: URBAN
- Living Area: 1900
- Lot Features: Park setting, Treed, Wooded area, Park/reserve, Conservation/green belt, Golf course/parkland, Double width or more driveway, Paved driveway, Level, Carpet Free
- Photos Count: 50
- Water Source: Municipal water
- Parking Total: 7
- Bedrooms Total: 3
- Structure Type: House
- Common Interest: Freehold
- Fireplaces Total: 1
- Parking Features: Carport
- Tax Annual Amount: 6141.84
- Bathrooms Partial: 1
- Exterior Features: Brick, Vinyl siding
- Building Area Total: 1900
- Community Features: Quiet Area
- Fireplace Features: Gas, Other - See remarks
- Foundation Details: Block
- Lot Size Dimensions: 82.19 x 148.45
- Architectural Style: 2 Level
Features
- Other: Inclusions: Fridge, Stove, Dishwasher, wine fridge, Washer, Dryer, basement freezer, Infrared sauna., Foundation: Concrete Block, Water Meter
- Cooling: AC Type: Central Air
- Heating: Gas, Forced Air
- Lot Features: Urban
- Extra Features: Area Features: Golf, Greenbelt/Conservation, Level, Park, Quiet Area, Schools, Wooded/Treed
- Interior Features: Carpet Free, Fire Alarm System, Sprinkler System Full, Sprinkler System Part, Fireplaces: Natural Gas, Kitchens: 1, 1 above grade, 1 2-Piece Bathroom, 1 3-Piece Bathroom, 1 5+ Piece Bathroom
- Sewer/Water Systems: Sewers: Sewer
Room Dimensions
 |
This listing content provided by REALTOR.ca has
been licensed by REALTOR® members of The Canadian Real Estate Association |
|---|
Nearby Places
Similar Houses Stat in Hamilton
104 Price Avenue mortgage payment






