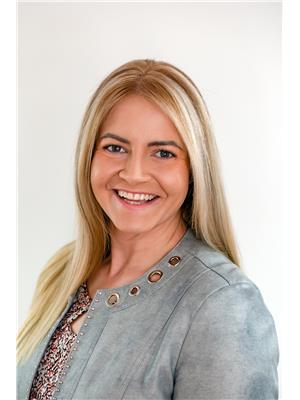781 Clare Avenue Unit 211, Welland
781 Clare Avenue Unit 211, Welland
×

16 Photos






- Bedrooms: 1
- Bathrooms: 1
- Living area: 660 sqft
- MLS®: 40572306
- Type: Townhouse
- Added: 16 days ago
Property Details
FULLY FURNISHED & SUPER TRENDY! Welcome to the Clarewood Towns at 781 Clare Avenue. Move in ready, turn key stacked townhouse condo unit in great location of Welland! Unique design with HIGH END FINISHES in desirable area of Welland, close to all amenities. Gorgeous 1 bedroom, 1 bathroom lower END UNIT tucked away from the main street, offers everything you need for that low maintenance, easy lifestyle you've been searching for! Upgrades include quartz countertops, stainless steel kitchen appliances, luxury vinyl plank flooring, ensuite privilege and in-suite laundry. 1 parking spot included. Close to Seaway Mall, Niagara College, Welland Canal, Steve Bauer Recreational Trail, Woodlawn Park and more! (id:1945)
Best Mortgage Rates
Property Information
- Sewer: Municipal sewage system
- Cooling: Central air conditioning
- Heating: Forced air
- Basement: None
- Year Built: 2023
- Appliances: Washer, Refrigerator, Dishwasher, Stove, Dryer, Hood Fan
- Directions: South Pelham/Woodlawn/Clare
- Living Area: 660
- Photos Count: 16
- Water Source: Municipal water
- Parking Total: 1
- Bedrooms Total: 1
- Structure Type: Row / Townhouse
- Association Fee: 211.72
- Common Interest: Condo/Strata
- Subdivision Name: 767 - N. Welland
- Tax Annual Amount: 3039
- Exterior Features: Vinyl siding
- Zoning Description: Residential
Room Dimensions
 |
This listing content provided by REALTOR.ca has
been licensed by REALTOR® members of The Canadian Real Estate Association |
|---|
Nearby Places
Similar Townhouses Stat in Welland
781 Clare Avenue Unit 211 mortgage payment






