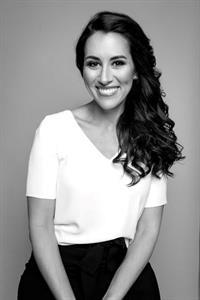7235 Range Drive Nw, Calgary
7235 Range Drive Nw, Calgary
×

41 Photos






- Bedrooms: 3
- Bathrooms: 3
- Living area: 1158.13 square feet
- MLS®: a2125962
- Type: Residential
- Added: 2 days ago
Property Details
WELCOME TO YOUR DREAM HOME! Professionally renovated and designed from top to bottom in the sought after community of Ranchlands, this property truly has it all. Every high end finish was carefully selected by a professional interior designer creating a beautiful, timeless cohesive design throughout the home. Never worry about damaging the floors or about ruining the carpet again and enjoy the beautiful LUXURY VINYL PLANK installed throughout the entire home. The main floor was opened up to create the must have OPEN FLOOR PLAN and the MASSIVE QUARTZ ISLAND is not only the main floor's stunning focal point but great for entertaining or seat the family for casual dinners. The new kitchen is complete with QUARTZ COUNTERS, a stainless steel appliance package, including an OVERSIZED GAS STOVE and built in microwave. The large SOUTH FACING backyard and deck is conveniently located through the new french doors off of the kitchen. On the top level you will find a true luxury primary retreat complete with a NEW ELECTRIC FIREPLACE on a beautiful feature wall, TWO WALK-IN CLOSETS and a gorgeous ensuite featuring a CUSTOM DUAL SINK VANITY. The second bedroom and full bath is located on this floor. Head only a short flight of stairs down and you'll be greeted by a bright and cozy family room centred around a wood burning fireplace and LARGE WINDOWS where you can relax and watch a movie. There is also a generously sized bedroom with a huge window and a 3 piece bathroom conveniently located on this level. The lower level has such a cool vibe you will be proud to invite your guests to play pool, or watch the game. The space is versatile and could also be used as a home gym, a home office, or a hobby room! Enjoy ample storage in the utility room and new TANKLESS HOT WATER ON DEMAND. NEW ROOF (2022), UPDATED ELECTRICAL including new panel, ALL PLUMBING REPLACED (2023), The LARGE LOT easily accommodates a DOUBLE DETACHED GARAGE, plenty of room to STORE YOUR TRAILER year round, and s till plenty of space for the dog and kids to run. Quick access access to amenities, parks, walking trails and public transit, and schools this home won't last. Call your favourite Realtor to book your private showing today! (id:1945)
Best Mortgage Rates
Property Information
- Tax Lot: 55
- Cooling: None
- Heating: Forced air, Natural gas
- List AOR: Calgary
- Tax Year: 2023
- Basement: Finished, Full
- Flooring: Ceramic Tile, Vinyl Plank
- Tax Block: 17
- Year Built: 1978
- Appliances: Washer, Refrigerator, Range - Gas, Dishwasher, Dryer, Microwave, Hood Fan, Window Coverings, Water Heater - Tankless
- Living Area: 1158.13
- Lot Features: Back lane, Closet Organizers, Gas BBQ Hookup
- Photos Count: 41
- Lot Size Units: square meters
- Parcel Number: 0017477407
- Parking Total: 2
- Bedrooms Total: 3
- Structure Type: House
- Common Interest: Freehold
- Fireplaces Total: 2
- Parking Features: Detached Garage, Other, RV, Street
- Street Dir Suffix: Northwest
- Subdivision Name: Ranchlands
- Tax Annual Amount: 3036
- Exterior Features: Brick, Vinyl siding
- Foundation Details: Poured Concrete
- Lot Size Dimensions: 539.00
- Zoning Description: R-C1
- Architectural Style: 4 Level
- Construction Materials: Wood frame
- Above Grade Finished Area: 1158.13
- Above Grade Finished Area Units: square feet
Room Dimensions
 |
This listing content provided by REALTOR.ca has
been licensed by REALTOR® members of The Canadian Real Estate Association |
|---|
Nearby Places
Similar Houses Stat in Calgary
7235 Range Drive Nw mortgage payment






