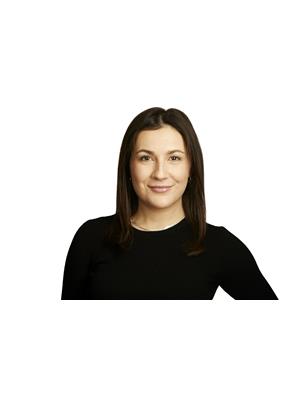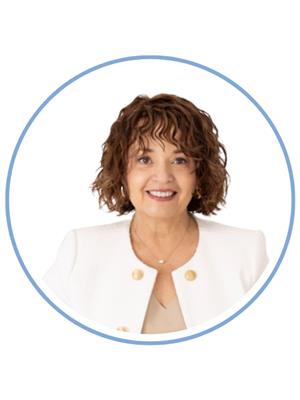182 Tysonville Circle, Brampton
- Bedrooms: 5
- Bathrooms: 4
- Type: Residential
- Added: 2 days ago
- Updated: 1 day ago
- Last Checked: 1 day ago
- Listed by: RE/MAX REALTY SERVICES INC.
- View All Photos
Listing description
This House at 182 Tysonville Circle Brampton, ON with the MLS Number w12376788 listed by BRYAN CHANA - RE/MAX REALTY SERVICES INC. on the Brampton market 2 days ago at $1,349,888.

members of The Canadian Real Estate Association
Nearby Listings Stat Estimated price and comparable properties near 182 Tysonville Circle
Nearby Places Nearby schools and amenities around 182 Tysonville Circle
Fletcher's Meadow Secondary School
(3 km)
Brampton
Sir William Gage Middle School
(5 km)
625 Queen St, Brampton
Saint Augustine Secondary School
(6 km)
27 Drinkwater Rd, Brampton
Heart Lake Secondary School
(6.1 km)
Brampton
Tim Hortons and Wendy's
(4 km)
10041 McLaughlin Rd, Brampton
Sobeys
(4.7 km)
8975 Chinguacousy Rd, Brampton
Terrace On The Green
(5 km)
8672 Mississauga Rd, Brampton
The Keg Steakhouse & Bar - Brampton
(5.3 km)
70 Gillingham Dr, Brampton
Toshi Japanese Restaurant
(5.3 km)
10 Gillingham Dr, Brampton
Osso Bucco Ristorante
(5.8 km)
341 Main St N, Brampton
Price History
















