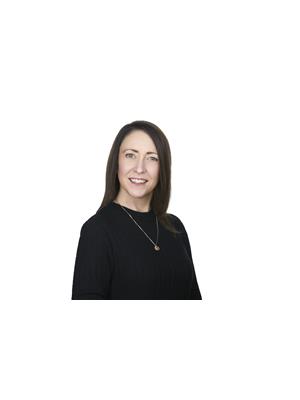5616 42 Street, Lloydminster
5616 42 Street, Lloydminster
×

41 Photos






- Bedrooms: 4
- Bathrooms: 3
- Living area: 1030 square feet
- MLS®: a2121344
- Type: Residential
- Added: 21 days ago
Property Details
This is it! An extensively renovated, bright and spacious home with separate access to the basement for a separate legal unit with updated City approval, mother-in-law/extended family suite or a summer kitchen area. Awesome street presence with new vinyl siding and stone feature, new exterior doors and windows, front street parking plus a double detached, insulated and heated garage (measuring 23'5 x 25'3) with rear alley access. The yard is fully fenced and landscaped with an east facing side deck, patio style back deck and an included storage shed. Inside you are welcomed to fresh paint, new vinyl plank flooring (no carpet home!), new stair railings, trim, doors, lighting, pot lighting and a gorgeous custom kitchen by Don’s Custom Cabinetry. Tasteful tile backsplash, soft close cabinetry with built in features such as the broom, spice and garbage canister cabinets, silgranite sink and the included stainless steel appliance package. There are three bedrooms upstairs, the master features a two piece ensuite (which used to be the main floor laundry area and could be converted back) and a walk in closet. The other two four piece bathrooms up and downstairs have been fully updated as well with new soaker tubs and modern vanities. The basement ‘suite’ features its own generous sized kitchen with included fridge and stove, a cozy dining area, bright living room, supersized bedroom with massive walk-in closet, laundry/utility room and storage. The basement has forced air heat shared with upstairs but also electric heat should you ever want the convenience of the completely separate heating sources. Opportunity presents and this feels like home - a move in ready space in the central Southridge neighbourhood location. Make your Move! (id:1945)
Best Mortgage Rates
Property Information
- Tax Lot: 26
- Cooling: None
- Heating: Baseboard heaters, Forced air, Electric, Natural gas, Other
- Stories: 1
- Tax Year: 2023
- Basement: Finished, Full
- Flooring: Concrete, Linoleum, Vinyl
- Tax Block: 62
- Year Built: 1973
- Appliances: Washer, Refrigerator, Dishwasher, Stove, Dryer, Microwave Range Hood Combo, Window Coverings, Garage door opener
- Living Area: 1030
- Lot Features: Back lane, PVC window
- Photos Count: 41
- Lot Size Units: square meters
- Parcel Number: 0016927858
- Parking Total: 4
- Bedrooms Total: 4
- Structure Type: House
- Common Interest: Freehold
- Parking Features: Detached Garage, Garage, Parking Pad, Other, Heated Garage
- Subdivision Name: West Lloydminster City
- Tax Annual Amount: 2636.02
- Bathrooms Partial: 1
- Exterior Features: Stone, Vinyl siding
- Foundation Details: Poured Concrete
- Lot Size Dimensions: 772.99
- Zoning Description: R4
- Architectural Style: Bi-level
- Construction Materials: Wood frame
- Above Grade Finished Area: 1030
- Above Grade Finished Area Units: square feet
Room Dimensions
 |
This listing content provided by REALTOR.ca has
been licensed by REALTOR® members of The Canadian Real Estate Association |
|---|
Nearby Places
Similar Houses Stat in Lloydminster
5616 42 Street mortgage payment






