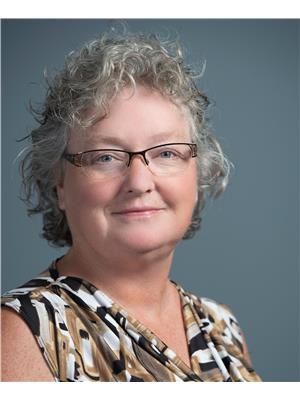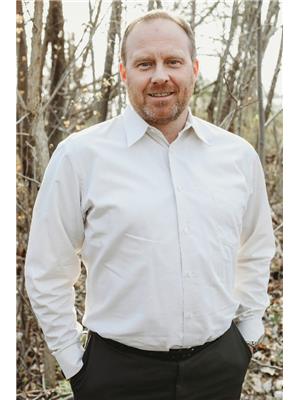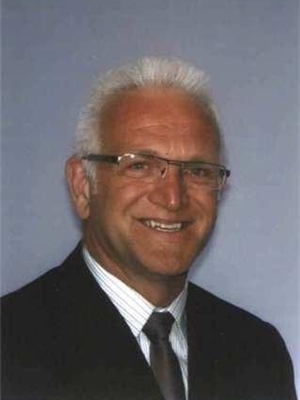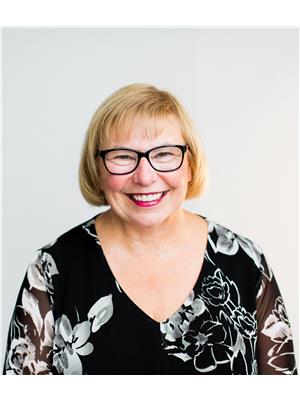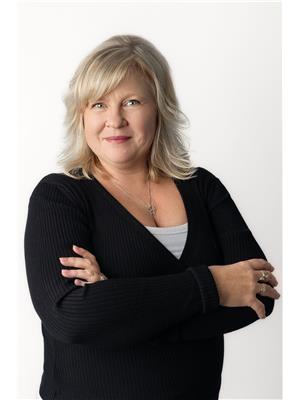3 Horseshoe Bay Road, Dunnville
- Bedrooms: 3
- Bathrooms: 2
- Living area: 780 square feet
- Type: Residential
- Added: 1 year ago
- Updated: 4 months ago
- Last Checked: 1 hour ago
- Listed by: Realty Network
Listing description
This House at 3 Horseshoe Bay Road Dunnville, ON with the MLS Number xh4188792 which includes 3 beds, 2 baths and approximately 780 sq.ft. of living area listed on the Dunnville market by Laura Rodstrom - Realty Network at $824,000 1 year ago.
Property Details
Key information about 3 Horseshoe Bay Road
Interior Features
Discover the interior design and amenities
Exterior & Lot Features
Learn about the exterior and lot specifics of 3 Horseshoe Bay Road
Location & Community
Understand the neighborhood and community
Utilities & Systems
Review utilities and system installations
Tax & Legal Information
Get tax and legal details applicable to 3 Horseshoe Bay Road
Additional Features
Explore extra features and benefits
Room Dimensions
Nearby Listings Stat Estimated price and comparable properties near 3 Horseshoe Bay Road
Nearby Places Nearby schools and amenities around 3 Horseshoe Bay Road
Price History
September 17, 2024
by Realty Network
$824,000






