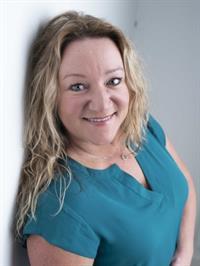207 3529 Dolphin Dr, Nanoose Bay
- Bedrooms: 1
- Bathrooms: 1
- Living area: 797 square feet
- Type: Apartment
- Added: 5 days ago
- Updated: 5 days ago
- Last Checked: 5 days ago
- Listed by: Royal LePage Parksville-Qualicum Beach Realty (PK)
- View All Photos
Listing description
This Condo at 207 3529 Dolphin Dr Nanoose Bay, BC with the MLS Number 1009088 which includes 1 beds, 1 baths and approximately 797 sq.ft. of living area listed on the Nanoose Bay market by Susan Forrest - Royal LePage Parksville-Qualicum Beach Realty (PK) at $518,900 5 days ago.

members of The Canadian Real Estate Association
Nearby Listings Stat Estimated price and comparable properties near 207 3529 Dolphin Dr
Nearby Places Nearby schools and amenities around 207 3529 Dolphin Dr
Aspengrove School
(7.5 km)
7660 Clark Dr, Lantzville
Arbutus Grove Provincial Park
(4.1 km)
Nanaimo E
Landing West Coast Grill The
(7.8 km)
1600 Stroulger Rd, Nanaimo District
Nori Japanese Restaurant
(8.3 km)
6750 N Island Hwy, Nanaimo
White Spot North Nanaimo
(8.6 km)
6561 Island Hwy, Nanaimo
Ricky's All Day Grill
(8.7 km)
6550 N Island Hwy, Nanaimo
Sushi Eh Japanese Restaraunt
(8.9 km)
6359 Hammond Bay Rd, Nanaimo
Cactus Club Cafe
(9.8 km)
5800 Turner Rd, Nanaimo
Tigh-Na-Mara Seaside Spa Resort & Conference Centre
(9.9 km)
1155 Resort Dr, Parksville
Boston Pizza
(9.9 km)
5779 Turner Rd, Nanaimo
Pacific Shores Resort & Spa
(7.8 km)
1600 Stroulger Rd, Nanoose Bay
Costco Wholesale
(8.5 km)
6700 N Island Hwy, Nanaimo
Quality Foods
(9.7 km)
101-5800 Turner Rd, Nanaimo
Longwood Brew Pub
(9.9 km)
5775 Turner Rd, Nanaimo
Price History














