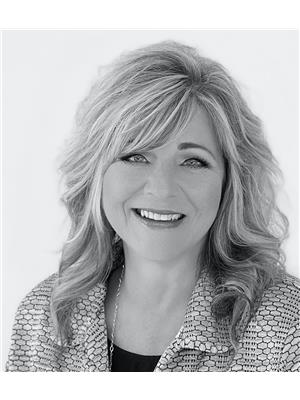106 Kenaschuk Crescent, Saskatoon
- Bedrooms: 5
- Bathrooms: 3
- Living area: 1416 square feet
- Type: Residential
- Added: 1 week ago
- Updated: 1 week ago
- Last Checked: 1 week ago
- Listed by: eXp Realty
- View All Photos
Listing description
This House at 106 Kenaschuk Crescent Saskatoon, SK with the MLS Number sk016411 which includes 5 beds, 3 baths and approximately 1416 sq.ft. of living area listed on the Saskatoon market by Shammi Achal - eXp Realty at $749,900 1 week ago.

members of The Canadian Real Estate Association
Nearby Listings Stat Estimated price and comparable properties near 106 Kenaschuk Crescent
Nearby Places Nearby schools and amenities around 106 Kenaschuk Crescent
Silverspring School
(3.3 km)
610 Konihowski Rd, Saskatoon
Centennial Collegiate
(3.8 km)
160 Nelson Rd, Saskatoon
St. Joseph High School
(4.1 km)
115 Nelson Rd, Saskatoon
Badass Jack's Subs & Wraps
(3.1 km)
Saskatoon
Asian House Restaurant
(3.3 km)
527 Nelson Rd, Saskatoon
Boston Pizza
(3.4 km)
515 Nelson Rd, Saskatoon
pizza73
(3.7 km)
410 Ludlow St, Saskatoon
DQ Grill & Chill Restaurant
(3.8 km)
414 Ludlow St, Saskatoon
McDonald's
(4 km)
10 Kenderdine Rd, Saskatoon
Saskatoon Forestry Farm Park & Zoo
(3.2 km)
1903 Forest Dr, Saskatoon
Tantrix Body Art
(3.6 km)
107 3 Ave N, Saskatoon
Kenderdine Medical Clinic
(3.8 km)
110 - 1804 McOrmond Dr, Saskatoon
Cathedral of the Holy Family
(4 km)
123 Nelson Rd, Saskatoon
Price History

















