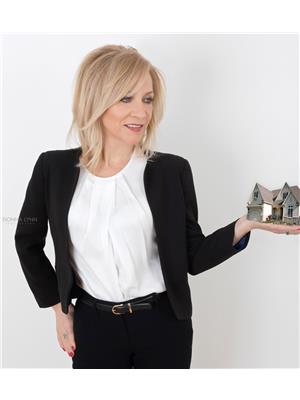204 13625 34 St Nw, Edmonton
204 13625 34 St Nw, Edmonton
×

35 Photos






- Bedrooms: 1
- Bathrooms: 1
- Living area: 59 square meters
- MLS®: e4383264
- Type: Apartment
- Added: 12 days ago
Property Details
Presenting a one-bedroom condo in Chelsea Greene. This complex is known for its top-notch security features. The unit is located on the second floor and offers a lovely view of the courtyard. The living room boasts brand new carpeting, while the walls throughout the condo have been cleaned and freshly painted. The bedroom is spacious and comfortable, and the laundry ensuite features updated washer and dryer. This unit also comes with titled underground parking and an additional storage space. The bank, shopping, and public transportation are conveniently located within walking distance. The condo fee is low at $407.60 per month, which includes the cost of water and heat. (id:1945)
Best Mortgage Rates
Property Information
- Heating: See remarks
- List AOR: Edmonton
- Basement: None
- Year Built: 2007
- Appliances: Washer, Refrigerator, Dishwasher, Stove, Dryer, Microwave Range Hood Combo
- Living Area: 59
- Lot Features: See remarks, No Animal Home, No Smoking Home
- Photos Count: 35
- Lot Size Units: square meters
- Parcel Number: 10128289
- Parking Total: 1
- Bedrooms Total: 1
- Structure Type: Apartment
- Association Fee: 407.6
- Common Interest: Condo/Strata
- Parking Features: Underground
- Building Features: Vinyl Windows
- Lot Size Dimensions: 55.67
- Association Fee Includes: Exterior Maintenance, Property Management, Caretaker, Heat, Water, Insurance, Other, See Remarks
Room Dimensions
 |
This listing content provided by REALTOR.ca has
been licensed by REALTOR® members of The Canadian Real Estate Association |
|---|
Nearby Places
Similar Condos Stat in Edmonton
204 13625 34 St Nw mortgage payment






