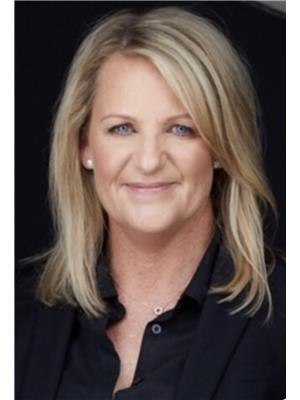204 12412 161 Av Nw, Edmonton
204 12412 161 Av Nw, Edmonton
×

26 Photos






- Bedrooms: 2
- Bathrooms: 1
- Living area: 76.19 square meters
- MLS®: e4354830
- Type: Apartment
- Added: 254 days ago
Property Details
WONDERFUL INVESTMENT OPPORTUNITY. Business tenant in place that is interested in staying. THEY ARE PAYING 1700/ MONTH~!!! This second floor two bedroom condo is fabulous for first time buyers as well. Large living and dining room combo with corner wood burning fireplace and sliding door to the generously sized balcony. The kitchen has a pass through to the dining room, with loads of cupboards and counter space. The primary bedroom has a door that connects to the balcony for those early morning coffees. Great second bedroom with big closet. In suite storage room and 4 piece bath complete this unit. Pet friendly/board approved complex has been extensively renovated with new balconies, windows, patio doors and vinyl siding. Backing onto green space, close to public transit, shopping, schools, walking trails and restaurants. This is a great property! (id:1945)
Best Mortgage Rates
Property Information
- Heating: Forced air
- Basement: None
- Year Built: 1979
- Appliances: Refrigerator, Dishwasher, Stove, Window Coverings
- Living Area: 76.19
- Lot Features: See remarks, Flat site, No Animal Home, No Smoking Home
- Photos Count: 26
- Lot Size Units: square meters
- Parcel Number: 6894299
- Bedrooms Total: 2
- Structure Type: Apartment
- Association Fee: 460
- Common Interest: Condo/Strata
- Fireplaces Total: 1
- Parking Features: No Garage, See Remarks
- Building Features: Vinyl Windows
- Fireplace Features: Wood, Unknown
- Lot Size Dimensions: 154.38
- Association Fee Includes: Landscaping, Property Management, Heat, Water, Insurance, Other, See Remarks
Room Dimensions
 |
This listing content provided by REALTOR.ca has
been licensed by REALTOR® members of The Canadian Real Estate Association |
|---|
Nearby Places
Similar Condos Stat in Edmonton
204 12412 161 Av Nw mortgage payment






