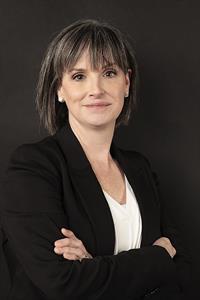5 2421 29 Street Sw, Calgary
5 2421 29 Street Sw, Calgary
×

33 Photos






- Bedrooms: 2
- Bathrooms: 3
- Living area: 1311 square feet
- MLS®: a2122435
- Type: Townhouse
- Added: 17 days ago
Property Details
Step into homeownership with this contemporary townhouse nestled in the vibrant INNER CITY community of KILLARNEY! Tailored for first-time buyers, roommates, or young professionals, this freshly-painted, AIR-CONDITIONED home seamlessly blends modern style with practicality, offering an ideal starting point for those ready to embrace being a homeowner!As you step inside, the spacious foyer welcomes you with abundant NATURAL LIGHT, setting a cheerful tone for the space. With ample storage, this versatile area can easily double as a home office, craft corner, or personal gym, catering to your dynamic lifestyle needs.Arriving on the main level, natural light cascades through the interior, creating an inviting atmosphere. You will notice the gorgeous hardwood throughout. The kitchen features GRANITE countertops, stainless steel appliances, and a charming COFFEE NOOK, perfect for starting your day on the right foot. Unwind in the living room, where a cozy fireplace surrounded by custom built-ins sets the stage for nights in with friends and family, or just yourself and a good book! A large powder room with built-in cabinets, including a new washer and dryer, completes the main floor.Retreat to the primary bedroom, featuring a custom wardrobe, patio doors, and a spacious bathroom complete with a luxurious deep SOAKER TUB. The perfect spot to unwind after a bustling day. Not a bath person? No problem, this four-piece bath also has a separate SHOWER. The second bedroom offers ample space and its own private HALF BATH, ensuring comfort and privacy for all occupants.Step outside to the private patio, a serene oasis for soaking up sunshine or hosting laid-back gatherings with friends. With a COVERED CARPORT and convenient street parking, accessibility is never a concern.This home has been upgraded with new modern lighting, a new washer and dryer, a new dishwasher, and has had a new fan installed in the furnace.Situated in the dynamic Killarney/Glengarry community, t his townhouse immerses you in the pulse of urban living. Explore the trendy shops and eateries lining 17th Ave, indulge in outdoor adventures along the scenic Bow River, and enjoy seamless access to downtown via bike or LRT. With amenities like the Killarney Aquatic Centre and Shaganappi Golf Course nearby, there's always something exciting on the horizon.Don't miss out on this extraordinary opportunity to embark on your homeownership journey in style. Schedule your viewing today and take the first step towards creating your dream home in the heart of Killarney! (id:1945)
Best Mortgage Rates
Property Information
- Cooling: Central air conditioning
- Heating: Forced air, Natural gas
- List AOR: Calgary
- Stories: 2
- Tax Year: 2023
- Basement: None
- Flooring: Hardwood, Carpeted, Ceramic Tile
- Year Built: 2004
- Appliances: Washer, Refrigerator, Dishwasher, Stove, Dryer, Microwave Range Hood Combo, Window Coverings
- Living Area: 1311
- Lot Features: See remarks, Parking
- Photos Count: 33
- Parcel Number: 0030256557
- Parking Total: 1
- Bedrooms Total: 2
- Structure Type: Row / Townhouse
- Association Fee: 479.68
- Common Interest: Condo/Strata
- Fireplaces Total: 1
- Parking Features: Carport
- Street Dir Suffix: Southwest
- Subdivision Name: Killarney/Glengarry
- Tax Annual Amount: 2454
- Bathrooms Partial: 2
- Exterior Features: Stone, Stucco
- Community Features: Golf Course Development, Pets Allowed With Restrictions
- Foundation Details: Poured Concrete
- Zoning Description: M-CG d111
- Construction Materials: Wood frame
- Above Grade Finished Area: 1311
- Association Fee Includes: Common Area Maintenance, Ground Maintenance, Insurance, Reserve Fund Contributions
- Above Grade Finished Area Units: square feet
Room Dimensions
 |
This listing content provided by REALTOR.ca has
been licensed by REALTOR® members of The Canadian Real Estate Association |
|---|
Nearby Places
Similar Townhouses Stat in Calgary
5 2421 29 Street Sw mortgage payment






