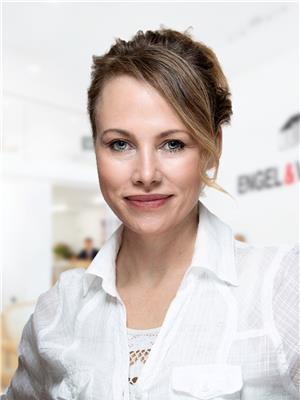1948 Horizon Drive, West Kelowna
1948 Horizon Drive, West Kelowna
×

15 Photos






- Bedrooms: 5
- Bathrooms: 3
- Living area: 2387 square feet
- MLS®: 10309642
- Type: Residential
- Added: 13 days ago
Property Details
Cross the bridge and take the first or second exit to this Extreme Value in a wonderful neighbourhood! Situated across the street from extravagant homes and backing a lovely cut-de-sac this is an entry level opportunity for a high end neighbourhood! Great schools, parks and people in West Kelowna Estates, and only a few minute drive to downtown Kelowna! This is an older home that needs some work and is still on septic although sewer connection is available at the street. Some updates :Hot water tank 2021, new vinyl plank flooring in 2019, septic pumped in February. Room Measurements approx until floorplan scan arrives, will be uploaded into photos and corrected. (id:1945)
Best Mortgage Rates
Property Information
- Roof: Asphalt shingle, Unknown
- Sewer: Septic tank
- Zoning: Residential
- Cooling: Central air conditioning
- Heating: Forced air
- Stories: 1
- Year Built: 1983
- Living Area: 2387
- Photos Count: 15
- Water Source: Municipal water
- Lot Size Units: acres
- Parcel Number: 003-403-360
- Parking Total: 2
- Bedrooms Total: 5
- Structure Type: House
- Common Interest: Freehold
- Fireplaces Total: 2
- Parking Features: Carport
- Tax Annual Amount: 3400
- Fireplace Features: Wood, Gas, Unknown, Unknown
- Lot Size Dimensions: 0.22
- Architectural Style: Ranch
Room Dimensions
 |
This listing content provided by REALTOR.ca has
been licensed by REALTOR® members of The Canadian Real Estate Association |
|---|
Nearby Places
Similar Houses Stat in West Kelowna
1948 Horizon Drive mortgage payment






