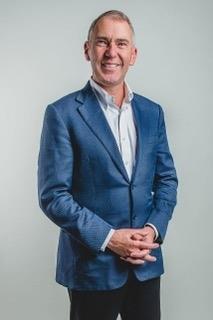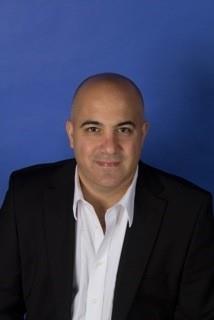4770 Fernglen Drive, Burnaby
- Bedrooms: 4
- Bathrooms: 4
- Living area: 1892 square feet
- Type: Townhouse
- Added: 1 week ago
- Updated: 1 week ago
- Last Checked: 1 week ago
- Listed by: RE/MAX Crest Realty
- View All Photos
Listing description
This Townhouse at 4770 Fernglen Drive Burnaby, BC with the MLS Number r3040937 which includes 4 beds, 4 baths and approximately 1892 sq.ft. of living area listed on the Burnaby market by James Hampton - RE/MAX Crest Realty at $1,099,000 1 week ago.

members of The Canadian Real Estate Association
Nearby Listings Stat Estimated price and comparable properties near 4770 Fernglen Drive
Nearby Places Nearby schools and amenities around 4770 Fernglen Drive
Burnaby Central Secondary School
(1.6 km)
6011 Deer Lake Pkwy, Burnaby
British Columbia Institute of Technology
(0.7 km)
3700 Willingdon Ave, Burnaby
The Crystal Mall
(1.5 km)
4500 Kingsway, Burnaby
Metropolis at Metrotown
(1.8 km)
4700 Kingsway, Burnaby
Deer Lake Park
(1.6 km)
6450 Deer Lake Ave, Burnaby
Delta Burnaby Hotel and Conference Centre
(1.6 km)
4331 Dominion Street, Burnaby
Bell
(1.9 km)
4700 Kingsway, Burnaby
Price History

















