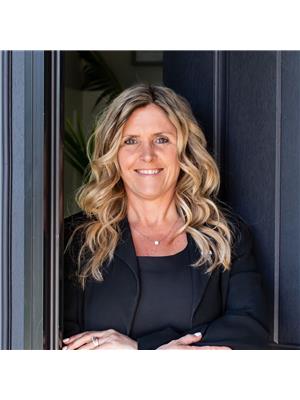235 Ferguson Avenue Unit 11, Cambridge
- Bedrooms: 3
- Bathrooms: 2
- Living area: 1140 sqft
- Type: Residential
Source: Public Records
Note: This property is not currently for sale or for rent on Ovlix.
We have found 6 Houses that closely match the specifications of the property located at 235 Ferguson Avenue Unit 11 with distances ranging from 2 to 6 kilometers away. The prices for these similar properties vary between 550,000 and 619,900.
Nearby Places
Name
Type
Address
Distance
Cafe Moderno
Restaurant
383 Elgin St N
0.4 km
St. Benedict Catholic Secondary School
School
Cambridge
1.2 km
Galt Collegiate Institute
School
200 Water St N
1.6 km
Cambridge Centre
Shopping mall
355 Hespeler Rd
1.6 km
Cambridge Mill
Restaurant
130 Water St N
2.1 km
Galt Arena Gardens
Stadium
98 Shade St
2.1 km
Elixir Bistro
Restaurant
34 Main St
2.6 km
Cafe 13 Main Street Grill
Restaurant
13 Main St
2.6 km
Blackshop Restaurant
Bar
595 Hespeler Rd
2.9 km
Boston Pizza
Bar
14 Pinebush Rd
3.3 km
Keg Steakhouse & Bar
Restaurant
44 Pinebush Rd
3.6 km
Southwood Secondary School
School
30 Southwood Dr
4.3 km
Property Details
- Cooling: Central air conditioning
- Heating: Forced air, Natural gas
- Stories: 2
- Year Built: 1975
- Structure Type: Row / Townhouse
- Exterior Features: Brick, Vinyl siding
- Foundation Details: Poured Concrete
- Architectural Style: 2 Level
Interior Features
- Basement: Finished, Full
- Appliances: Washer, Refrigerator, Water softener, Stove, Dryer, Hood Fan
- Living Area: 1140
- Bedrooms Total: 3
- Bathrooms Partial: 1
Exterior & Lot Features
- Lot Features: Paved driveway
- Water Source: Municipal water
- Parking Total: 1
Location & Community
- Directions: Elgin Street North to Ferguson
- Common Interest: Condo/Strata
- Subdivision Name: 31 - Northview
Property Management & Association
- Association Fee: 400
- Association Fee Includes: Common Area Maintenance, Landscaping, Water, Insurance, Other, See Remarks
Utilities & Systems
- Sewer: Municipal sewage system
Tax & Legal Information
- Tax Annual Amount: 2216
- Zoning Description: RM4
Additional Features
- Photos Count: 27
Introducing your dream home! This charming 3 bedroom, 1.5 bath townhouse has been tastefully renovated. Step inside & be greeted by an inviting atmosphere. The entire house has been freshly painted with neutral tones, creating a modern and welcoming ambiance. The upper level showcases 3 well-appointed bedrooms, providing ample space for relaxation & rest. A fully renovated 4-piece bathroom adds a touch of luxury and convenience. On the main level, the living room boasts a large window that floods the space with natural light, offering a picturesque view of your private backyard. It's the perfect spot to unwind or entertain guests. The kitchen is a true delight, featuring a stunning ceramic backsplash that compliments the updated cabinetry. This culinary haven seamlessly transitions into a separate dining room, making mealtime a joyous occasion. But there's more to explore! The fully finished basement level offers a rec. room & powder room for added convenience. An office with a closet, presenting the opportunity for a versatile guest room or home office. When it comes to essential features, this home has you covered. The furnace is equipped with a HEPA filter system & The water softener is owned. Don't miss out on this incredible opportunity to own a beautifully renovated home. With a new roof, fresh paint, and desirable features, all you have to do is unpack and start enjoying. Perfect for downsizers or first time home buyers. Make this house your new home sweet home! (id:1945)









