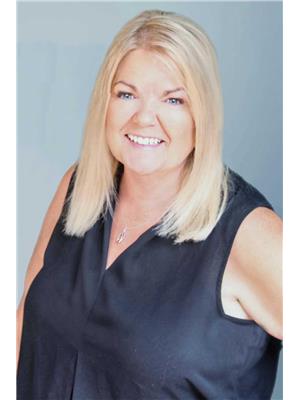201 Kildonan Avenue Unit 10, Enderby
201 Kildonan Avenue Unit 10, Enderby
×

50 Photos






- Bedrooms: 2
- Bathrooms: 2
- Living area: 1195 square feet
- MLS®: 10310123
- Type: Duplex
- Added: 13 days ago
Property Details
Welcome to “The Riviera Villas” for those 55+ who wish to start living a relaxed lifestyle. It’s nestled in a prime location with the River Walk being just down the block, Riverside Park is across the street and the curling rink being steps away. This End unit offers lots of natural light. The Primary bedroom, with full ensuite and walk in closet is on one end, and a second bedroom and full bath is on the other end, which is great for guests. Eat- in kitchen has lots of cabinets. Best of all are the sliding glass doors from the open concept living and dining room that lead to a 12 x 10 rear covered patio which is great for morning coffee or for an evening bbq, with friends and family, no matter the weather. The yard gives you green space, with irrigation, and a raised garden area. The home is equipped with AC to keep you comfortable on those hot summer days. The crawl space is easily accessible, with a regular staircase, and is 5’6” high. Use this extra space for storage, office space, or work out area. 1 dog, 14 in at shoulders full grown, or 1 cat allowed. (id:1945)
Best Mortgage Rates
Property Information
- Roof: Asphalt shingle, Unknown
- Sewer: Municipal sewage system
- Zoning: Unknown
- Cooling: Central air conditioning
- Heating: Forced air, See remarks
- List AOR: Interior REALTORS®
- Stories: 1
- Basement: Crawl space
- Year Built: 2004
- Living Area: 1195
- Photos Count: 50
- Water Source: Municipal water
- Parcel Number: 025-992-538
- Parking Total: 1
- Bedrooms Total: 2
- Structure Type: Duplex
- Association Fee: 287.06
- Common Interest: Condo/Strata
- Parking Features: Attached Garage
- Tax Annual Amount: 2363.05
- Community Features: Seniors Oriented, Pets Allowed With Restrictions
Room Dimensions
 |
This listing content provided by REALTOR.ca has
been licensed by REALTOR® members of The Canadian Real Estate Association |
|---|
Nearby Places
201 Kildonan Avenue Unit 10 mortgage payment
