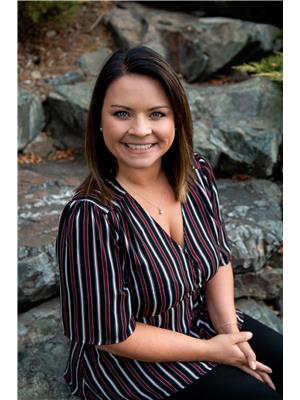412 Hwy 3, Princeton
412 Hwy 3, Princeton
×

27 Photos






- Bedrooms: 3
- Bathrooms: 2
- Living area: 1866 square feet
- MLS®: 10310802
- Type: Residential
- Added: 5 days ago
Property Details
This 0.32 acres is just far enough from town to feel rural while still remaining close to all amenities. 3 bedrooms, 2 bathrooms, tastefully updated kitchen with large family room as well as a bonus second living room. Plenty of storage space in the home as well as outside with a large two bay workshop, garden shed, pump house and attached carport. Fantastic south facing covered deck provides enough shade to keep cool, while listening to the lazy river flow by. A little piece of paradise located alongside the Similkameen River and walking distance from the Princeton Golf Course! (id:1945)
Best Mortgage Rates
Property Information
- Roof: Steel, Unknown
- Sewer: Septic tank
- Zoning: Unknown
- Heating: Stove, Forced air, Electric, See remarks
- List AOR: Interior REALTORS®
- Stories: 1
- Basement: Crawl space
- Year Built: 1970
- Living Area: 1866
- Photos Count: 27
- Water Source: Well
- Lot Size Units: acres
- Parcel Number: 007-141-033
- Parking Total: 2
- Bedrooms Total: 3
- Structure Type: House
- Common Interest: Freehold
- Fireplaces Total: 1
- Parking Features: Detached Garage, Carport
- Tax Annual Amount: 1719
- Exterior Features: Vinyl siding
- Fireplace Features: Wood, Unknown
- Foundation Details: Block, See Remarks
- Lot Size Dimensions: 0.32
- Waterfront Features: Waterfront on river
Room Dimensions
 |
This listing content provided by REALTOR.ca has
been licensed by REALTOR® members of The Canadian Real Estate Association |
|---|
Nearby Places
Similar Houses Stat in Princeton
412 Hwy 3 mortgage payment






