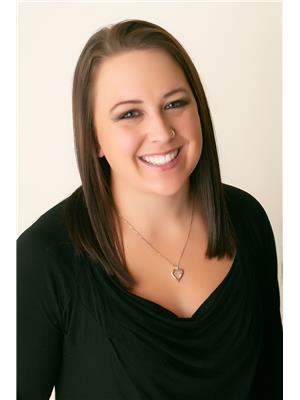7701 Birch Lane, Coldstream
7701 Birch Lane, Coldstream
×

60 Photos






- Bedrooms: 5
- Bathrooms: 3
- Living area: 2710 square feet
- MLS®: 10311421
- Type: Residential
- Added: 22 hours ago
Property Details
Situated on a lovely cul de sac in the heart of Coldstream is this beautiful rancher on a level 0.26 acre lot. Pride of ownership is prevalent from the moment you drive up. With its meticulously manicured yard & extremely well cared for 5 bed, 3 bath home, there's plenty of space for the whole family. Be impressed by the great layout, the main floor flows beautifully into the formal living & dining room space. The large kitchen overlooks the fenced backyard, offers quartz counters, ample cabinetry & new s/s appliances. Step out onto the covered deck off the kitchen or dining area, a perfect space to enjoy the hot Okanagan summers & extend your living area from inside to outside. Thoughtfully designed w/ 3 bedrooms on the main, situated at the other end of the home for peace & quiet, offering an inviting setting for family life. A full bathroom & ½ bath are also located on the main. The basement is set up perfectly for additional living space, extended family or a mortgage helper suite w/ a 2nd kitchen (gas stove), living room, laundry (2 sets of washer/dryer & additional washer for work clothes), 2 bedrooms, a full bathroom, storage area & separate entrance. The backyard is a beautiful oasis with a massive covered patio, sizeable lawn & separate, fenced dog run. There's a storage shed and loads of parking. A single-car garage means room for a car, toys, tools, you name it! Located easy biking distance to schools, Kal Beach & the amazing Kal Park trails. (id:1945)
Best Mortgage Rates
Property Information
- Roof: Asphalt shingle, Unknown
- View: Mountain view
- Sewer: Septic tank
- Zoning: Unknown
- Cooling: Central air conditioning
- Heating: Forced air, See remarks
- List AOR: Interior REALTORS®
- Stories: 2
- Basement: Full
- Flooring: Tile, Vinyl
- Year Built: 1973
- Appliances: Washer, Refrigerator, Range - Gas, Range - Electric, Dishwasher, Dryer, Microwave
- Living Area: 2710
- Lot Features: Cul-de-sac, Level lot, Private setting, Central island, One Balcony
- Photos Count: 60
- Water Source: Municipal water
- Lot Size Units: acres
- Parcel Number: 003-365-620
- Parking Total: 9
- Bedrooms Total: 5
- Structure Type: House
- Common Interest: Freehold
- Parking Features: Attached Garage, See Remarks
- Road Surface Type: Cul de sac
- Tax Annual Amount: 3619.7
- Bathrooms Partial: 1
- Exterior Features: Composite Siding
- Security Features: Smoke Detector Only
- Community Features: Family Oriented, Pets Allowed
- Lot Size Dimensions: 0.26
- Architectural Style: Ranch
- Waterfront Features: Other
Room Dimensions
 |
This listing content provided by REALTOR.ca has
been licensed by REALTOR® members of The Canadian Real Estate Association |
|---|
Nearby Places
Similar Houses Stat in Coldstream
7701 Birch Lane mortgage payment






