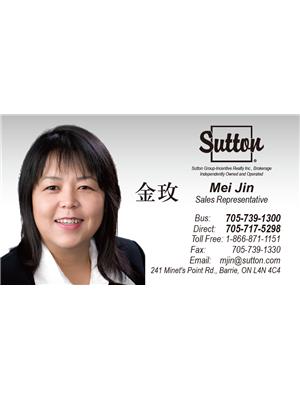44 Thicketwood Avenue, Barrie
- Bedrooms: 5
- Bathrooms: 4
- Type: Residential
- Added: 2 weeks ago
- Updated: 2 weeks ago
- Last Checked: 1 week ago
- Listed by: HOMELIFE/BAYVIEW REALTY INC.
- View All Photos
Listing description
This House at 44 Thicketwood Avenue Barrie, ON with the MLS Number s12348590 listed by PARI AMIRI - HOMELIFE/BAYVIEW REALTY INC. on the Barrie market 2 weeks ago at $970,000.

members of The Canadian Real Estate Association
Nearby Listings Stat Estimated price and comparable properties near 44 Thicketwood Avenue
Nearby Places Nearby schools and amenities around 44 Thicketwood Avenue
École La Source
(2.2 km)
70 Madelaine Dr, Barrie
Barrie Molson Centre
(2 km)
Bayview Dr, Barrie
Costco Barrie
(2.2 km)
41 Mapleview Dr E, Barrie
Scotty's Restaurant
(2.5 km)
636 Yonge St, Barrie
Boston Pizza
(2.8 km)
481 Bryne Dr, Barrie
EAST SIDE MARIO'S RESTAURANT
(2.8 km)
Take Out & Delivery, Mapleview & Bryne Drive, Barrie
Cora - Barrie
(3.5 km)
135 Mapleview Dr W, Barrie
Market Buffet And Grill
(3.5 km)
141 Mapleview Dr W, Barrie
Thai Bamboo Restaurant
(4.1 km)
61 King St, Barrie
Wickie's Pub & Restaurant
(4.3 km)
274 Burton Ave, Barrie
Jack Astor's Bar & Grill
(2.9 km)
70 Mapleview Dr W, Barrie
Tim Hortons
(3.4 km)
109 Mapleview Dr W, Barrie
Mandarin Restaurant
(4.2 km)
28 Fairview Rd, Barrie
Price History















