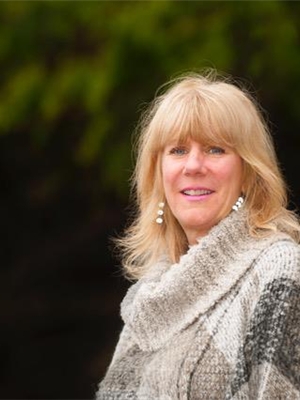763 Steward Dr, Mayne Island
763 Steward Dr, Mayne Island
×

65 Photos






- Bedrooms: 2
- Bathrooms: 2
- Living area: 2074 square feet
- MLS®: 951100
- Type: Residential
- Added: 87 days ago
Property Details
This well constructed, 2 yr old, 1037 sqft West Coast Modern style home is a stone’s throw from Horton Bay beach and boat launch. The winding driveway leads past a fenced garden and art studio to the 2 bedroom, open plan house. Tall windows light the living space and French doors lead to a large, maintenance-free deck. Features in this bright and stunning home include handmade kitchen/bathroom tiles, gorgeous live-edge maple slabs on the kitchen island and mantelpiece, and a modern wood burning stove. The enclosed single-car garage is electric-car ready, and the 5 ft, 1000 sq ft heated crawlspace is easily accessed and provides excellent storage. This gorgeous .52 acre property is low maintenance with the bonus of a 696 sqft auxilliary building for an art studio, workshop or overflow guests. Come Feel the Maqic! (id:1945)
Best Mortgage Rates
Property Information
- Tax Lot: 2
- Zoning: Residential
- Cooling: None
- Heating: Electric, Wood
- Year Built: 2022
- Appliances: Washer, Refrigerator, Stove, Dryer
- Living Area: 2074
- Photos Count: 65
- Lot Size Units: acres
- Parcel Number: 004-089-987
- Parking Total: 2
- Bedrooms Total: 2
- Structure Type: House
- Common Interest: Freehold
- Fireplaces Total: 1
- Tax Annual Amount: 2331.09
- Lot Size Dimensions: 0.52
- Above Grade Finished Area: 1037
- Above Grade Finished Area Units: square feet
Room Dimensions
 |
This listing content provided by REALTOR.ca has
been licensed by REALTOR® members of The Canadian Real Estate Association |
|---|
Nearby Places
Similar Houses Stat in Mayne Island
763 Steward Dr mortgage payment






