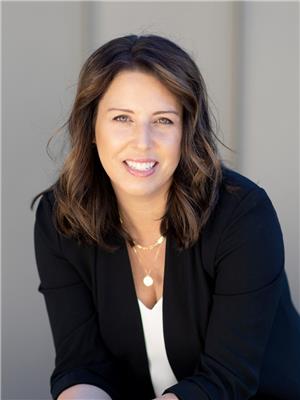2450 Radio Tower Road Unit 165, Osoyoos
2450 Radio Tower Road Unit 165, Osoyoos
×

66 Photos






- Bedrooms: 4
- Bathrooms: 3
- Living area: 2365 square feet
- MLS®: 10312989
- Type: Residential
- Added: 7 days ago
Property Details
Your opportunity for flexible WATERFRONT ownership with your own BOAT SLIP! Short Term rentals allowed, no PTT or Speculation Tax! The Cottages at Osoyoos Lake offers a sandy beach, club house, amenities & boat dock. This custom designed waterfront home offers unobstructed views of Osoyoos Lake, a thoughtful & upgraded interior as well as double garage. It's all about lifestyle when you arrive! Spacious great room with wood beam detail & fireplace, floor to ceiling windows & sun-filled patio greet you upon your arrival. The island kitchen offers upgraded cabinetry, gas stove, stylish backsplash & gorgeous natural light. The primary bedroom located on the main floor is complete with a walk in closet, 4 pc ensuite including an inviting soaker tub & walk in glass & tile shower. 2 pc powder room + large laundry room with wash sink are also located on the main floor. A second bedroom or den & sun room complete the main floor & provided ample room for family to relax and enjoy. The lower walk-out level has everything you need for entertaining outdoors! Complete with a second kitchen including fridge & dishwasher, sink & ample cabinetry for storage - you can prep your snack & drinks just steps from the patio! Family room offers a fireplace & large sliding doors to covered patio. Two additional bedrooms & a full, 4 pc bathroom + walk-in closet & large storage room. Could be sold with furniture and golf cart. Inquiry for full details! Motivated Seller so bring an offer. (id:1945)
Best Mortgage Rates
Property Information
- Roof: Asphalt shingle, Unknown
- View: Lake view, Mountain view, Valley view, View of water, View (panoramic), Unknown
- Sewer: Municipal sewage system
- Zoning: Unknown
- Cooling: Central air conditioning
- Heating: Forced air, Radiant/Infra-red Heat, Electric
- List AOR: Interior REALTORS®
- Stories: 2
- Basement: Full
- Flooring: Tile, Vinyl
- Year Built: 2021
- Appliances: Washer, Refrigerator, Range - Gas, Dishwasher, Dryer, Microwave
- Living Area: 2365
- Lot Features: Cul-de-sac, Central island, Balcony
- Photos Count: 66
- Water Source: Co-operative Well
- Lot Size Units: acres
- Parcel Number: 903-031-207
- Parking Total: 3
- Pool Features: Pool, Inground pool, Outdoor pool
- Bedrooms Total: 4
- Structure Type: House
- Association Fee: 845
- Fireplaces Total: 1
- Parking Features: Attached Garage, Stall
- Road Surface Type: Cul de sac
- Tax Annual Amount: 7007.3
- Bathrooms Partial: 1
- Building Features: Whirlpool, Clubhouse
- Exterior Features: Composite Siding
- Security Features: Controlled entry, Smoke Detector Only
- Community Features: Family Oriented, Rentals Allowed
- Fireplace Features: Propane, Unknown
- Lot Size Dimensions: 0.09
- Association Fee Includes: Property Management, Waste Removal, Ground Maintenance, Other, See Remarks, Recreation Facilities, Reserve Fund Contributions, Sewer
Room Dimensions
 |
This listing content provided by REALTOR.ca has
been licensed by REALTOR® members of The Canadian Real Estate Association |
|---|
Nearby Places
Similar Houses Stat in Osoyoos
2450 Radio Tower Road Unit 165 mortgage payment






