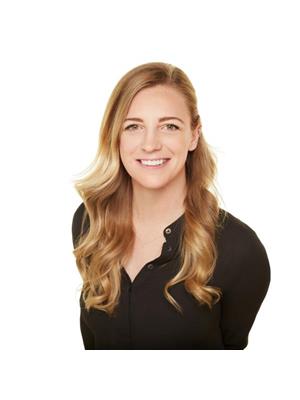301 317 22 Avenue Sw, Calgary
301 317 22 Avenue Sw, Calgary
×

30 Photos






- Bedrooms: 2
- Bathrooms: 2
- Living area: 759.19 square feet
- MLS®: a2123283
- Type: Apartment
- Added: 13 days ago
Property Details
Welcome to the TELA in Mission! This stunning 2 bed/1.5 bath unit is perfect for someone who is looking for the perfect blend of comfortable living and the inner city lifestyle. Built in 2017, this is one of the newer buildings in the community. The first thing you’ll notice is the beautifully upgraded finishings including the heated engineered hardwood floors through out. The seamless transition from the kitchen, dining and living areas create a beautiful open concept living space that is highlighted by the large windows and iconic city views. The kitchen is perfect for entertaining with a large island and room for 4 bar stools. The quartz waterfall island, the quartz backsplash and pendant lighting are also upgrades. The kitchen is outfitted with high gloss cabinetry and stainless steel appliances and plenty of storage space. The dining/living space is a good size and allows for multiple options for furniture layouts. The primary bedroom has a large window so you can admire the city views from bed. The full 4-piece ensuite bathroom has plenty of storage and includes a linen closet and features sensor under mount lighting and heated tile floors. The secondary bedroom can be also utilized as an office/den. Off the kitchen is a half bath for convenience. Additional upgrades are the custom built ins in all the closets. Enjoy summer nights and the city views on the covered patio with string lights and a gas hook up for the bbq. This particular unit benefits from the extended L shape patio and allows for additional seating at the bar area. Also included are A/C, in suite laundry, titled underground parking and a separate assigned storage locker. The Tela building is located on a beautiful tree lined street and is walking distance to some of the best restaurants and bars in Calgary. In close proximity are also the c-train, MNP centre, Safeway and the Elbow river & pathways. Find out why Mission is one of the most coveted communities in Calgary with all the amenities you need right outside your door! (id:1945)
Best Mortgage Rates
Property Information
- Cooling: Window air conditioner, Wall unit
- Heating: In Floor Heating
- Stories: 4
- Tax Year: 2023
- Flooring: Tile, Wood
- Year Built: 2017
- Appliances: Refrigerator, Dishwasher, Stove, Oven, Microwave Range Hood Combo, Window Coverings, Washer/Dryer Stack-Up, Window/Sleeve Air Conditioner
- Living Area: 759.19
- Lot Features: Closet Organizers, No Animal Home, No Smoking Home, Parking
- Photos Count: 30
- Parcel Number: 0037655371
- Parking Total: 1
- Bedrooms Total: 2
- Structure Type: Apartment
- Association Fee: 474.61
- Common Interest: Condo/Strata
- Association Name: Simco Management
- Parking Features: Underground
- Street Dir Suffix: Southwest
- Subdivision Name: Mission
- Tax Annual Amount: 2234
- Bathrooms Partial: 1
- Exterior Features: Brick, Stucco
- Community Features: Pets Allowed, Pets Allowed With Restrictions
- Foundation Details: Poured Concrete
- Zoning Description: DC (pre 1P2007)
- Architectural Style: Low rise
- Construction Materials: Wood frame
- Above Grade Finished Area: 759.19
- Association Fee Includes: Common Area Maintenance, Property Management, Waste Removal, Ground Maintenance, Heat, Water, Insurance, Reserve Fund Contributions, Sewer
- Above Grade Finished Area Units: square feet
Room Dimensions
 |
This listing content provided by REALTOR.ca has
been licensed by REALTOR® members of The Canadian Real Estate Association |
|---|
Nearby Places
Similar Condos Stat in Calgary
301 317 22 Avenue Sw mortgage payment






