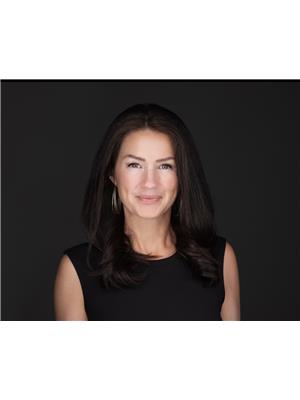11014 Mountford Avenue, Summerland
11014 Mountford Avenue, Summerland
×

50 Photos






- Bedrooms: 6
- Bathrooms: 4
- Living area: 3887 square feet
- MLS®: 10302100
- Type: Residential
- Added: 117 days ago
Property Details
Exceptional family home nestled in the picturesque town of Summerland, BC. OVER 3850+ square feet of living space, this home is the perfect blend of comfort, style, and it is a STEADY INCOME source. As you step inside, you’ll be greeted by an abundance of natural light through the large, bright windows. The main level features a luxurious kitchen adorned with granite countertops and stainless steel appliances, making meal preparation a joy. The adjoining living area is warmed by a cozy gas fireplace, creating an inviting atmosphere for gatherings. This property offers 6 GENEROUSLY- SIZED BEDROOMS, 4 bathrooms, AND there’s ample space for family and/or guests. Additionally, this property offers a unique income opportunity with a legal 1-bed suite and room to grow (ask your REALTOR about the new BC gov rules) PROVIDING FINANCIAL STABILITY. This home caters to your lifestyle with an additional family room with plumbed in wet bar, a flex room (currently a gym), and 2 spacious decks for outdoor relaxation. The expansive, fully fenced backyard offers privacy and space for endless outdoor activities. Parking is abreeze with a double garage and additional parking at the top of the driveway. Located in close proximity to schools, shopping, and amenities,this home combines convenience with comfort. Don’t miss the chance to make this your family’s perfect home with an added income source. Schedule a viewing today! (id:1945)
Best Mortgage Rates
Property Information
- Roof: Asphalt shingle, Unknown
- View: City view, Mountain view, Valley view, View (panoramic)
- Sewer: Municipal sewage system
- Zoning: Unknown
- Cooling: Central air conditioning
- Heating: Forced air, See remarks
- Stories: 2
- Basement: Full
- Year Built: 2007
- Appliances: Washer, Refrigerator, Range - Gas, Range - Electric, Dishwasher, Dryer
- Living Area: 3887
- Lot Features: Two Balconies
- Photos Count: 50
- Water Source: Municipal water
- Lot Size Units: acres
- Parcel Number: 026-104-997
- Parking Total: 4
- Bedrooms Total: 6
- Structure Type: House
- Common Interest: Freehold
- Fireplaces Total: 1
- Parking Features: Attached Garage, Other, See Remarks
- Tax Annual Amount: 4444.12
- Exterior Features: Composite Siding
- Fireplace Features: Gas, Unknown
- Lot Size Dimensions: 0.21
- Architectural Style: Split level entry
Room Dimensions
 |
This listing content provided by REALTOR.ca has
been licensed by REALTOR® members of The Canadian Real Estate Association |
|---|
Nearby Places
Similar Houses Stat in Summerland
11014 Mountford Avenue mortgage payment






