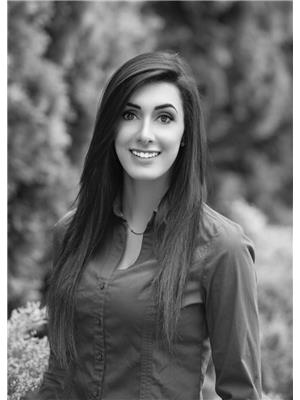100 Fir Avenue, Kaleden
100 Fir Avenue, Kaleden
×

89 Photos






- Bedrooms: 5
- Bathrooms: 4
- Living area: 3212 square feet
- MLS®: 10306145
- Type: Residential
- Added: 55 days ago
Property Details
STUNNING VINEYARD and 5 bed, 4 bath, CUSTOM HOME with 360 degree views on 5 acres that's tucked away off the road offering optimal privacy. Grand foyer entrance with stunning staircase leading the eye to the wood accent VAULTED CEILINGS. First floor consists of high ceilings throughout the 3 spacious bedrooms, 2 baths, family room, laundry room, and attached 15'1""x21'1""garage. Upstairs is flooded with NATURAL LIGHT in the kitchen/dining/living spaces. Kitchen has STAINLESS STEEL appliances, stone counters, oversized island, and breakfast nook. Dining room has built-ins and access to the covered deck with stairs leading down to the yard. Living space has a GAS fireplace to provide a cozy ambiance. Main bedroom has a roomy walk-in closet and PRIVATE 3 pce ENSUITE. Completing this floor is an additional bedroom and 2 pce bathroom. Downstairs is unfinished with the utility and storage rooms to make the potential finished square footage 3586 sqft! Additional features include: security system, paved driveway, deer fencing, a new water system, 3 bay 48.6""x27"" workshop/garage, and detached 26'11""x20'11"" garage. Potential for an estate winery with the detached garage to be converted into a tasting room. Conveniently located 10 minutes to Penticton and Okanagan Falls, yet walking distance to Pioneer Park/Beach, Kaleden Elementary, and Linden Gardens. Leased Pinot Gris and Pinot Noir vines to local wineries. By appt only. Measurements approx only - buyer to verify if important. (id:1945)
Best Mortgage Rates
Property Information
- Roof: Asphalt shingle, Unknown
- View: Mountain view, View (panoramic), Unknown
- Sewer: Septic tank
- Zoning: Unknown
- Cooling: Central air conditioning
- Heating: Forced air, See remarks
- Stories: 2
- Basement: Full
- Year Built: 2003
- Appliances: Washer, Refrigerator, Cooktop - Gas, Dishwasher, Dryer, Microwave
- Living Area: 3212
- Lot Features: Level lot, Central island, Balcony, One Balcony
- Photos Count: 89
- Water Source: Irrigation District
- Lot Size Units: acres
- Parcel Number: 012-199-141
- Parking Total: 4
- Bedrooms Total: 5
- Structure Type: House
- Common Interest: Freehold
- Fireplaces Total: 1
- Parking Features: Attached Garage, Detached Garage, RV, Oversize, See Remarks
- Tax Annual Amount: 3075.5
- Bathrooms Partial: 1
- Exterior Features: Stucco
- Security Features: Security system, Security guard, Controlled entry, Smoke Detector Only
- Community Features: Family Oriented, Pets Allowed, Rentals Allowed
- Fireplace Features: Gas, Unknown
- Lot Size Dimensions: 5
Room Dimensions
 |
This listing content provided by REALTOR.ca has
been licensed by REALTOR® members of The Canadian Real Estate Association |
|---|
Nearby Places
Similar Houses Stat in Kaleden
100 Fir Avenue mortgage payment






