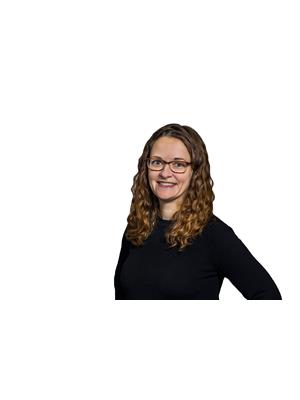11426 71 Av Nw, Edmonton
- Bedrooms: 4
- Bathrooms: 4
- Living area: 2116 square feet
- Type: Duplex
- Added: 1 week ago
- Updated: 1 week ago
- Last Checked: 1 week ago
- Listed by: MaxWell Devonshire Realty
- View All Photos
Listing description
This Duplex at 11426 71 Av Nw Edmonton, AB with the MLS Number e4454305 which includes 4 beds, 4 baths and approximately 2116 sq.ft. of living area listed on the Edmonton market by Troy Roberts - MaxWell Devonshire Realty at $800,000 1 week ago.

members of The Canadian Real Estate Association
Nearby Listings Stat Estimated price and comparable properties near 11426 71 Av Nw
Nearby Places Nearby schools and amenities around 11426 71 Av Nw
Alberta School for the Deaf
(0.9 km)
6240 113 St, Edmonton
Strathcona High School
(1.8 km)
10450 72 Ave NW, Edmonton
Foote Field
(0.5 km)
11601 68 Ave, Edmonton
University of Alberta Hospital
(1.4 km)
8440 112 St NW, Edmonton
Boston Pizza
(1.6 km)
10854 82 Ave NW, Edmonton
University of Alberta
(1.7 km)
116 St and 85 Ave, Edmonton
Edmonton Valley Zoo
(1.8 km)
13315 Buena Vista Rd, Edmonton
Price History














