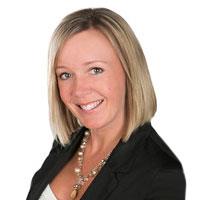525 Mcclure Road Unit 11, Kelowna
525 Mcclure Road Unit 11, Kelowna
×

32 Photos






- Bedrooms: 4
- Bathrooms: 3
- Living area: 2032 square feet
- MLS®: 10305505
- Type: Townhouse
- Added: 58 days ago
Property Details
Creek Side Terraces - Luxury townhouse in the heart of the Lower Mission, walking distance to restaurants, grocery stores, schools, multiple beaches, and wineries. Quality finishing throughout with 4 bedrooms, or 3 bedrooms & office all with custom built-in cabinetry. Light and bright open living space features Kitchen outfitted with Bosch appliances including wall oven and cabinet panel fridge/freezer, quartz countertops and backsplash, wine cooler, pot filler, floor to ceiling cabinetry and waterfall quartz sit-up island. Main floor features partial heated tile floors, floor to ceiling clay fireplace, custom built-ins & cable stair railings. Upper floor includes the primary bedroom with 5-piece ensuite boasting a floating double vanity, soaker tub, custom tiled shower heated tiled floors, and backlit mirrors with built in speakers. 9 foot ceilings throughout and a generous 4 foot crawlspace with ample storage. Massive 860sf rooftop patio with gorgeous planters, hot tub and fully irrigated with ambient lighting. This home is integrated smart thermostat, Vivint smart system, built-in vacuum and full Hunter-Douglas blind package. Full double garage plus double driveway. Pet friendly (2 dogs, 2 cats or one of each, no size restrictions). (id:1945)
Best Mortgage Rates
Property Information
- View: Mountain view
- Sewer: Municipal sewage system
- Zoning: Unknown
- Cooling: Central air conditioning
- Heating: Forced air, See remarks, Furnace
- List AOR: Interior REALTORS®
- Stories: 2
- Basement: Crawl space
- Flooring: Tile, Hardwood, Carpeted
- Year Built: 2022
- Living Area: 2032
- Lot Features: Central island
- Photos Count: 32
- Water Source: Municipal water
- Parcel Number: 031-506-020
- Parking Total: 4
- Bedrooms Total: 4
- Structure Type: Row / Townhouse
- Association Fee: 543.43
- Common Interest: Condo/Strata
- Fireplaces Total: 1
- Parking Features: Attached Garage
- Tax Annual Amount: 4785.27
- Bathrooms Partial: 1
- Exterior Features: Other
- Fireplace Features: Gas, Unknown
- Foundation Details: Concrete Block
- Waterfront Features: Waterfront on stream
- Association Fee Includes: Property Management, Waste Removal, Water, Insurance, Other, See Remarks, Reserve Fund Contributions, Sewer
Room Dimensions
 |
This listing content provided by REALTOR.ca has
been licensed by REALTOR® members of The Canadian Real Estate Association |
|---|
Nearby Places
Similar Townhouses Stat in Kelowna
525 Mcclure Road Unit 11 mortgage payment






