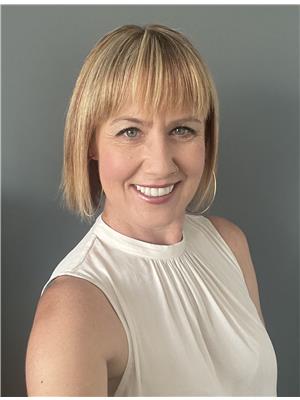116 S 1 Street W, Magrath
116 S 1 Street W, Magrath
×

7 Photos






- Bedrooms: 2
- Bathrooms: 1
- Living area: 1215 square feet
- MLS®: a2122244
- Type: Residential
- Added: 18 days ago
Property Details
If you're in the market for a project home this is your opportunity! This large bungalow features 3 bedrooms, 1 bathroom, formal dining & open concept floor plan. There was a 26 x 29 extension (not included in the square footage) added to the property in 2016 which is heated via gas fireplace and has built in water lines and electrical. There have been updates to the shingles and windows as well. This property does require some extensive work but has plenty to offer for the right person. (id:1945)
Best Mortgage Rates
Property Information
- Tax Lot: 9
- Cooling: Central air conditioning
- Heating: Forced air
- Stories: 1
- Tax Year: 2023
- Basement: None
- Flooring: Carpeted, Linoleum
- Tax Block: 36
- Year Built: 1948
- Appliances: Washer, Refrigerator, Gas stove(s), Dryer, Window Coverings
- Living Area: 1215
- Lot Features: See remarks, Other
- Photos Count: 7
- Lot Size Units: square feet
- Parcel Number: 0023215420
- Parking Total: 2
- Bedrooms Total: 2
- Structure Type: House
- Common Interest: Freehold
- Fireplaces Total: 1
- Parking Features: Other
- Street Dir Suffix: West
- Tax Annual Amount: 2550.23
- Exterior Features: Stucco, Vinyl siding
- Foundation Details: Poured Concrete
- Lot Size Dimensions: 5560.00
- Zoning Description: R-L
- Architectural Style: Bungalow
- Above Grade Finished Area: 1215
- Above Grade Finished Area Units: square feet
Room Dimensions
 |
This listing content provided by REALTOR.ca has
been licensed by REALTOR® members of The Canadian Real Estate Association |
|---|
Nearby Places
116 S 1 Street W mortgage payment
