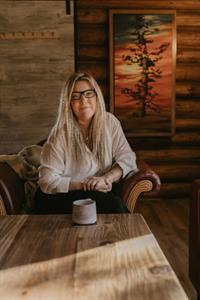201 Aspen Creek Drive, Rural Foothills County
201 Aspen Creek Drive, Rural Foothills County
×

38 Photos






- Bedrooms: 3
- Bathrooms: 3
- Living area: 2338.78 square feet
- MLS®: a2129460
- Type: Residential
- Added: 11 days ago
Property Details
OPEN HOUSE SATURDAY MAY 11 from 2-4PM *** Supplemental Information including property details, maps, costs, video, and further photos are available upon request***An Amazing Property and an incredible opportunity in South Bragg Creek! Charm and potential are calling with this original owner, Cape Cod style home nestled in the serene area of Aspen Creek Estates in South Bragg Creek. Set on a sprawling 5-acre lot, this property offers privacy and nearly immediate access to Kananaskis Country and the Mclean Creek area. In true Cape Cod style the classic dormers and charming front porch promise a warm welcome. The pride of ownership is evident everywhere within this home. Although in original condition this property is move-in ready. The well designed layout offers large principal rooms, wide hallways and an abundance of storage, ideal for both comfortable living and gracious entertaining. The traditional dining room offers a sophisticated space for formal meals, while the living room, complete with a wood-burning fireplace, provides a cozy ambiance perfect for relaxing or entertaining. The large country kitchen, designed with ample storage, is the heart of the home and leads into a bright sunroom/solarium, where natural light floods in, creating a warm and inviting area ideal for morning coffee or leisurely afternoons. Additionally, the property boasts an oversized single garage that is not just a parking space but a versatile area equipped with hot and cold taps and an area perfectly suited for hobbies and home projects. The combination of classic design in the living areas and functional spaces like the garage and basement make this house a perfect blend of traditional charm and modern utility. Practicality is evident in the dedicated laundry room, neatly fitted with necessary appliances and additional storage options. This room's functionality is further enhanced by direct access to the half bath. Upstairs, the master bedroom offers a spacious and serene retreat, hi ghlighted by a generously-sized ensuite bathroom and a well-appointed walk-in closet. The bathroom is designed for relaxation and functionality, featuring a large jet tub under a bright window with forest views, and a separate shower. The walk-in closet offers extensive storage solutions with multiple hanging areas and shelves. Two additional bedrooms are on the upper floor with large closets, and natural light. The home's basement offers significant potential for personalization. Currently an open space with concrete floors and two windows, it provides an excellent opportunity for creating additional living spaces or bedrooms. This area also houses a new furnace and a small cistern, adding a layer of practicality and peace of mind to the reputable 95' deep well with steadfast production levels. The possibility to build an additional garage exists, presenting an excellent opportunity for those needing more space. (id:1945)
Property Information
- Sewer: Septic System
- Tax Lot: 1
- Cooling: None
- Heating: Forced air, Natural gas
- List AOR: Calgary
- Stories: 2
- Tax Year: 2024
- Basement: Unfinished, Full
- Flooring: Hardwood, Carpeted, Linoleum
- Tax Block: 3
- Year Built: 1992
- Appliances: Washer, Refrigerator, Range - Electric, Dryer
- Living Area: 2338.78
- Lot Features: Cul-de-sac, Treed, Other, PVC window, No neighbours behind, No Smoking Home
- Photos Count: 38
- Water Source: Well
- Lot Size Units: acres
- Parcel Number: 0010694719
- Parking Total: 6
- Bedrooms Total: 3
- Structure Type: House
- Common Interest: Freehold
- Fireplaces Total: 1
- Parking Features: Attached Garage, Parking Pad, RV, Oversize
- Subdivision Name: Aspen Creek Estates
- Tax Annual Amount: 5089
- Bathrooms Partial: 1
- Exterior Features: Wood siding
- Foundation Details: Poured Concrete
- Lot Size Dimensions: 5.09
- Zoning Description: CR
- Above Grade Finished Area: 2338.78
- Map Coordinate Verified YN: true
- Above Grade Finished Area Units: square feet
 |
This listing content provided by REALTOR.ca has
been licensed by REALTOR® members of The Canadian Real Estate Association |
|---|




