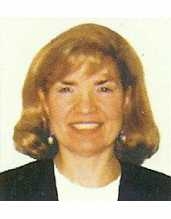2426 Butternut Crescent, Burlington
2426 Butternut Crescent, Burlington
×

44 Photos






- Bedrooms: 4
- Bathrooms: 4
- Living area: 2651 square feet
- MLS®: h4191114
- Type: Residential
- Added: 13 days ago
Property Details
Welcome Home! Beautiful spacious 4 bedroom, 2+2 bathroom home on a quiet street in the highly sought after neighbourhood of Headon Forest. A grand foyer welcomes you with a stunning spiral staircase (2023). Discover a modern gourmet kitchen boasting sleek stainless steel appliances, abundant cabinetry, pot lights and granite countertops, seamlessly flowing into an inviting family room. Cozy up by the gas fireplace during winter nights, or step outside into your private backyard oasis featuring a heated inground pool, a custom gazebo with hydro and a convenient gas BBQ hook up---ideal for outdoor entertaining. Completing the main level are the gracious living and dining rooms, a convenient laundry room, powder room and garage access. Retreat to the expansive primary bedroom upstairs offering a generous walk-in closet and a spa like ensuite with whirlpool tub and large separate shower. Three additional spacious bedrooms and a main bathroom with double sinks provide ample accommodation. The lower level features a sprawling rec room, a gym/office, a cold cellar, large pantry and a huge storage and utility room. Enjoy the convenience of an exposed aggregate driveway and a flagstone front walk. Feautures: Roof (2021), Furnace and A/C (2022), Fireplace (2020), Renovated bathrooms on upper level (2019, Kitchen (2014). Close to schools, shopping, easy access to 407/403, QEW and GO stations. RSA (id:1945)
Best Mortgage Rates
Property Information
- Sewer: Municipal sewage system
- Cooling: Central air conditioning
- Heating: Forced air, Natural gas
- Stories: 2
- Tax Year: 2023
- Basement: Finished, Full
- Year Built: 1987
- Appliances: Washer, Refrigerator, Central Vacuum, Dishwasher, Stove, Dryer, Microwave, Freezer, Window Coverings
- Directions: URBAN
- Living Area: 2651
- Lot Features: Park setting, Park/reserve, Double width or more driveway, Level, Gazebo, Automatic Garage Door Opener
- Photos Count: 44
- Water Source: Municipal water
- Parking Total: 4
- Pool Features: Inground pool
- Bedrooms Total: 4
- Structure Type: House
- Common Interest: Freehold
- Fireplaces Total: 1
- Parking Features: Attached Garage, Inside Entry
- Tax Annual Amount: 6185.16
- Bathrooms Partial: 2
- Exterior Features: Brick, Vinyl siding
- Building Area Total: 2651
- Fireplace Features: Gas, Other - See remarks
- Foundation Details: Poured Concrete
- Lot Size Dimensions: 49.93 x 100.03
- Architectural Style: 2 Level
Features
- Other: Inclusions: FRIDGE, STOVE, DISHWASHER, WASHER, DRYER, FREEZER IN BSMT, ALL ELECTRICAL LIGHT FIXTURES, WINDOW COVERINGS, AGDO & 2 REMOTES, WINE RACK & SHELVES IN COLD STORAGE ROOM, ELECTRIC FIREPLACE IN BSMT, STORAGE BENCH IN BACKYARD, MICROWAVE, DECK BOX FOR POOL EQUIPMENT, Exclusions: SHELVES IN FURNACE ROOM, STORAGE UNIT IN FRONT HALL CLOSET, BLACK PLANTER POTS IN BACKYARD, BLUE PLANTER POT BY FRONT DOOR, Foundation: Poured Concrete, Laundry Access: In-Suite, Water Meter
- Cooling: AC Type: Central Air
- Heating: Gas, Forced Air
- Lot Features: Urban
- Extra Features: Area Features: Level, Library, Park, Place of Worship, Schools
- Interior Features: Auto Garage Door Remote(s), Central Vacuum, Fireplaces: Natural Gas, Kitchens: 1, 1 above grade, 2 2-Piece Bathrooms, 1 4-Piece Bathroom, 1 5+ Piece Bathroom, 1 Ensuite
- Sewer/Water Systems: Sewers: Sewer
Room Dimensions
 |
This listing content provided by REALTOR.ca has
been licensed by REALTOR® members of The Canadian Real Estate Association |
|---|
Nearby Places
Similar Houses Stat in Burlington
2426 Butternut Crescent mortgage payment






