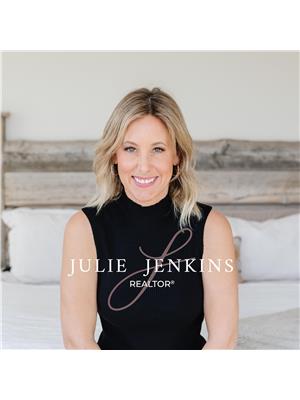307 3 Street W, Brooks
307 3 Street W, Brooks
×

49 Photos






- Bedrooms: 3
- Bathrooms: 3
- Living area: 1888 square feet
- MLS®: a2121087
- Type: Residential
- Added: 22 days ago
Property Details
Tucked away beneath the towering trees of "Nesbitt Way", lies this gorgeous character home. Originally built in 1912 and moved to site from Bassano, it is strongly situated amongst the lush and thriving landscape on one of the most historic streets in our beautiful City of Brooks. Surrounded by gorgeous, mature trees, perennials, hydrangeas, manicured lawns and a delightful pond, it will satisfy the greenest of thumbs, yet maintain itself all the same if you lack the skills! The charm of this 1880 square foot, 2 story home boasts original hardwood floors and a storybook staircase, leading upstairs to 3 bedrooms. The main floor offers a large dining room, kitchen with stainless steel appliances, living room and den. Downstairs features a spacious family room, half bathroom, laundry and a bonus room large enough to accommodate future bedrooms if desired. A lovely paver patio in the front yard, the large, private back yard deck or the side patio give you plenty of options to enjoy your days, BBQ'ing and playing outside in the sun. Check this box off your list with a 22' x 24' garage and revel in the extra's that are certainly not limited to a storage shed, brand new furnace, updated shingles, windows, jetted tub and so much more! The charm and details of this home are an absolute must see. (id:1945)
Best Mortgage Rates
Property Information
- Tax Lot: 2
- Cooling: None
- Heating: Forced air, Natural gas
- Stories: 2
- Tax Year: 2023
- Basement: Finished, Full
- Flooring: Hardwood, Laminate, Carpeted
- Tax Block: 0
- Year Built: 1912
- Appliances: Refrigerator, Dishwasher, Stove
- Living Area: 1888
- Lot Features: Back lane, PVC window, Closet Organizers, No Smoking Home
- Photos Count: 49
- Lot Size Units: square meters
- Parcel Number: 0014078430
- Parking Total: 4
- Bedrooms Total: 3
- Structure Type: House
- Common Interest: Freehold
- Parking Features: Detached Garage, Other
- Street Dir Suffix: West
- Subdivision Name: Central
- Tax Annual Amount: 2933.26
- Bathrooms Partial: 2
- Exterior Features: Vinyl siding
- Foundation Details: Poured Concrete
- Lot Size Dimensions: 836.10
- Zoning Description: R-HD
- Above Grade Finished Area: 1888
- Above Grade Finished Area Units: square feet
Features
- Roof: Asphalt Shingle
- Other: Construction Materials: Vinyl Siding, Direction Faces: E, Inclusions: Fridge, Stove, Dishwasher, Window Coverings, EGDO & Remote, Laundry Features: In Basement, Parking Features : Double Garage Detached, Off Street, Parking Total : 4
- Heating: Forced Air, Natural Gas
- Appliances: Dishwasher, Refrigerator, Stove(s)
- Lot Features: Lot Features: Back Lane, Back Yard, Front Yard, Lawn, Landscaped, Private, Rectangular Lot, Deck
- Extra Features: Park, Schools Nearby, Shopping Nearby, Sidewalks, Street Lights
- Interior Features: Bookcases, Built-in Features, Chandelier, Closet Organizers, Jetted Tub, No Smoking Home, Pantry, Vinyl Windows, Flooring: Carpet, Hardwood, Laminate
Room Dimensions
 |
This listing content provided by REALTOR.ca has
been licensed by REALTOR® members of The Canadian Real Estate Association |
|---|
Nearby Places
Similar Houses Stat in Brooks
307 3 Street W mortgage payment






