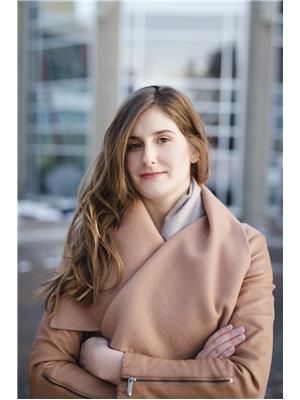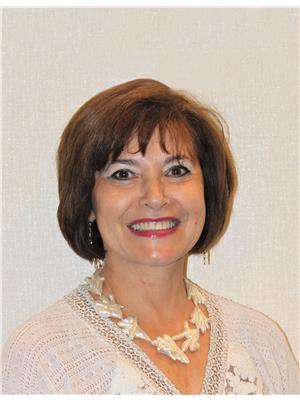14316 56 Av Nw, Edmonton
- Bedrooms: 3
- Bathrooms: 2
- Living area: 1277 square feet
- Type: Residential
- Added: 1 day ago
- Updated: 23 hours ago
- Last Checked: 15 hours ago
- Listed by: Royal LePage Noralta Real Estate
- View All Photos
Listing description
This House at 14316 56 Av Nw Edmonton, AB with the MLS Number e4456082 which includes 3 beds, 2 baths and approximately 1277 sq.ft. of living area listed on the Edmonton market by Jeff Tidswell - Royal LePage Noralta Real Estate at $599,000 1 day ago.

members of The Canadian Real Estate Association
Nearby Listings Stat Estimated price and comparable properties near 14316 56 Av Nw
Nearby Places Nearby schools and amenities around 14316 56 Av Nw
Westbrook School
(2.7 km)
11915 40 Ave, Edmonton
Vernon Barford Junior High School
(2.8 km)
32 Fairway Dr NW, Edmonton
Alberta School for the Deaf
(2.9 km)
6240 113 St, Edmonton
Fort Edmonton Park
(1.1 km)
7000 143rd Street, Edmonton
Snow Valley Ski Club
(1.4 km)
13204 45 Ave NW, Edmonton
Edmonton Valley Zoo
(2.1 km)
13315 Buena Vista Rd, Edmonton
Foote Field
(2.6 km)
11601 68 Ave, Edmonton
Beth Israel Synagogue
(3.2 km)
131 Wolf Willow Rd NW, Edmonton
Price History
















