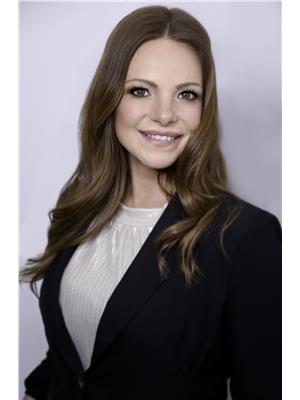3 Bedford Estates Crescent, Barrie
- Bedrooms: 3
- Bathrooms: 3
- Type: Residential
- Added: 1 week ago
- Updated: 2 days ago
- Last Checked: 4 hours ago
- Listed by: SUTTON GROUP INCENTIVE REALTY INC.
- View All Photos
Listing description
This House at 3 Bedford Estates Crescent Barrie, ON with the MLS Number s12362836 listed by MARINA MORLEY - SUTTON GROUP INCENTIVE REALTY INC. on the Barrie market 1 week ago at $699,000.

members of The Canadian Real Estate Association
Nearby Listings Stat Estimated price and comparable properties near 3 Bedford Estates Crescent
Nearby Places Nearby schools and amenities around 3 Bedford Estates Crescent
École La Source
(1.3 km)
70 Madelaine Dr, Barrie
Unity Christian High School
(4.7 km)
Barrie
Scotty's Restaurant
(1.2 km)
636 Yonge St, Barrie
Wimpy's Diner
(3.4 km)
279 Yonge St, Barrie
Wickie's Pub & Restaurant
(3.5 km)
274 Burton Ave, Barrie
Dragon Restaurant
(4.9 km)
70 Essa Rd, Barrie
Holiday Inn Barrie Hotel & Conference Centre
(5 km)
20 Fairview Rd, Barrie
Costco Barrie
(5 km)
41 Mapleview Dr E, Barrie
Furusato Japan Restaurant
(5.1 km)
10 Fairview Rd, Barrie
Chaopaya Thai Restaurant
(5.1 km)
168 Dunlop St E, Barrie
Barrie Molson Centre
(4.4 km)
Bayview Dr, Barrie
Mandarin Restaurant
(4.8 km)
28 Fairview Rd, Barrie
Price History















