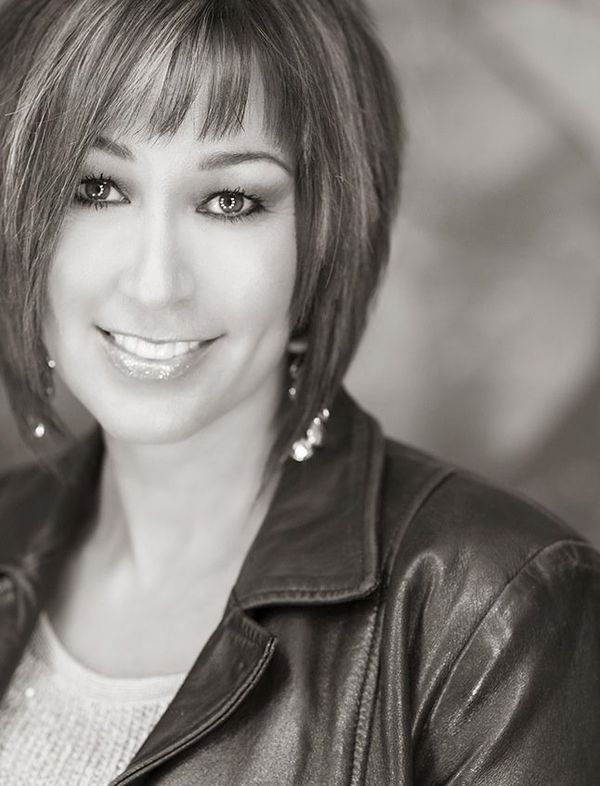118 823 5 Avenue Nw, Calgary
118 823 5 Avenue Nw, Calgary
×

40 Photos






- Bedrooms: 2
- Bathrooms: 2
- Living area: 893 square feet
- MLS®: a2125248
- Type: Apartment
- Added: 12 days ago
Property Details
Discover urban living at its finest in this METICULOUSLY MAINTAINED main floor, corner unit in the neighbourhood of SUNNYSIDE with TITLED "TANDEM PARKING" in the HEATED underground parkade! From the moment you step into the SECURED BUILDING and are greeted by the impressive LIVE WALL in the main entrance, you'll feel right at home. This beautiful SE FACING condo, is flooded with NATURAL LIGHT and offers 893 square feet of OPEN LIVING space, featuring TWO LARGE BEDROOMS and a generous DEN/OFFICE, complemented by TWO FULL BATHROOMS for ultimate comfort. The kitchen is a CHEF’S DREAM with HIGH-END appliances, QUARTZ countertops, a garburator, double stainless-steel sink, and ample STORAGE in the cabinets. Enjoy the convenience of an IN-SUITE LAUNDRY room equipped with FULL SIZED washer & dryer and wire shelving for storage. Entertain or unwind with your friends & family on the LARGE PATIO with a GAS OUTLET for your BBQ. Explore the trendy shops, BOUTIQUES and restaurants of Kensington within walking distance, with the SUNNYSIDE LRT STATION, JUBILEE AUDITORIUM, SAIT and Downtown Calgary just steps away for easy commuting and exploring. Outdoor enthusiasts will love the nearby PLAYGROUNDS, bike paths, McEwan Bluff off-leash dog park, Riley Park and walking paths. The PARKADE AMENITIES include a car wash, workshop, storage room, and secure bike storage, ensuring every need is met. Don't miss out on this opportunity for luxury, convenience, and lifestyle. This condo checks all the boxes, radiates PRIDE OF OWNERSHIP, and needs to be seen in person to TRUELY appreciate ITS BEAUTY & it's potential to make it your own!! "BOOK your Private showing today and make it yours tomorrow"!! (id:1945)
Best Mortgage Rates
Property Information
- Cooling: None
- Heating: Baseboard heaters
- List AOR: Calgary
- Stories: 4
- Tax Year: 2023
- Flooring: Laminate, Carpeted, Ceramic Tile
- Year Built: 2015
- Appliances: Refrigerator, Cooktop - Gas, Dishwasher, Oven, Garburator, Microwave Range Hood Combo, Window Coverings, Garage door opener, Washer/Dryer Stack-Up
- Living Area: 893
- Lot Features: Elevator, Closet Organizers, No Animal Home, No Smoking Home, Gas BBQ Hookup, Parking
- Photos Count: 40
- Parcel Number: 0036711232
- Parking Total: 2
- Bedrooms Total: 2
- Structure Type: Apartment
- Association Fee: 623.44
- Common Interest: Condo/Strata
- Association Name: Karen King & Associates
- Parking Features: Garage, Underground, Tandem, Visitor Parking, Heated Garage
- Street Dir Suffix: Northwest
- Subdivision Name: Sunnyside
- Tax Annual Amount: 2720
- Building Features: Car Wash
- Exterior Features: Brick, Composite Siding
- Community Features: Pets Allowed With Restrictions
- Zoning Description: DC
- Architectural Style: Low rise
- Construction Materials: Wood frame
- Above Grade Finished Area: 893
- Association Fee Includes: Common Area Maintenance, Property Management, Waste Removal, Ground Maintenance, Heat, Water, Insurance, Parking, Reserve Fund Contributions
- Above Grade Finished Area Units: square feet
Room Dimensions
 |
This listing content provided by REALTOR.ca has
been licensed by REALTOR® members of The Canadian Real Estate Association |
|---|
Nearby Places
Similar Condos Stat in Calgary
118 823 5 Avenue Nw mortgage payment






