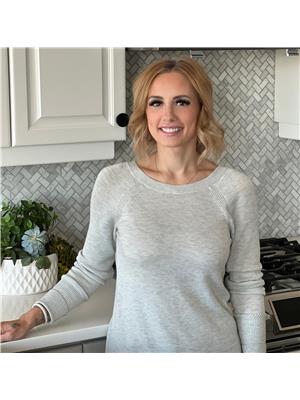221 10150 121 Avenue, Grande Prairie
221 10150 121 Avenue, Grande Prairie
×

10 Photos






- Bedrooms: 3
- Bathrooms: 2
- Living area: 1160 square feet
- MLS®: a2116587
- Type: Townhouse
- Added: 38 days ago
Property Details
Introducing a fantastic investment opportunity in Grande Prairie. This charming 1160 square feet townhouse offers the perfect blend of comfort and convenience for first-time home buyers, small young families, retirees or savvy investors seeking a tenant-occupied property. Nestled on the North end of the bustling community, boasts a middle unit position. Upon entering the home, you'll be greeted by a cozy entrance leading down the hallway to the main living area that has a gas fireplace, perfect for those chilly winter evenings. The kitchen and living room are open with functional space. The homes layout features all bedrooms upstairs, as well as a separate laundry room providing a comfortable separation from the main living areas. The main bath on the main floor ensures your family and guests have easy access to facilities. The unfinished basement offers a blank canvas for creating a custom-design tailored to your requirements. With no landscaping required, this low-maintenance property allows you to truly enjoy the benefits of convenient living, while the affordable $375 monthly fees make this an excellent choice for first-time buyers and retirees alike. Situated within walking distance of many amenities, this townhouse is surrounded by shopping, restaurants, grocery stores and bus stops, providing easy access to everything you need. The property comes complete with a single attached garage, providing secure off-street parking and additional storage space. (id:1945)
Best Mortgage Rates
Property Information
- Cooling: None
- Heating: Forced air, Natural gas
- Stories: 3
- Tax Year: 2023
- Basement: Unfinished, Full
- Flooring: Tile, Laminate, Carpeted
- Tax Block: 56
- Year Built: 2005
- Appliances: Refrigerator, Dishwasher, Stove, Washer & Dryer
- Living Area: 1160
- Lot Features: Other, PVC window, Parking
- Photos Count: 10
- Parcel Number: 0030347686
- Parking Total: 2
- Bedrooms Total: 3
- Structure Type: Row / Townhouse
- Association Fee: 375
- Common Interest: Condo/Strata
- Fireplaces Total: 1
- Parking Features: Attached Garage
- Subdivision Name: Northridge
- Tax Annual Amount: 1773.39
- Bathrooms Partial: 1
- Building Features: Laundry Facility
- Exterior Features: Brick, Vinyl siding
- Community Features: Pets Allowed With Restrictions
- Foundation Details: Poured Concrete
- Zoning Description: RM
- Above Grade Finished Area: 1160
- Association Fee Includes: Common Area Maintenance, Waste Removal, Ground Maintenance, Water, Parking, Sewer
- Above Grade Finished Area Units: square feet
Features
- Roof: Asphalt Shingle
- Other: AssociationFeedIncludes: Common Area Maintenance, Maintenance Grounds, Parking, Sewer, Snow Removal, Trash, Water, Construction Materials: Brick, Vinyl Siding, Direction Faces: W, Laundry Features: Laundry Room, Upper Level, Parking Features : Driveway, Single Garage Attached, Parking Total : 2, Parking Plan Type : Assigned
- Heating: Forced Air, Natural Gas
- Appliances: Dishwasher, Electric Stove, Refrigerator, Washer/Dryer
- Lot Features: Lot Features: Low Maintenance Landscape, Front Porch
- Extra Features: Laundry, Parking, Storage, Schools Nearby, Shopping Nearby, Sidewalks, Street Lights, Walking/Bike Paths
- Interior Features: Laminate Counters, Storage, Sump Pump(s), Vinyl Windows, Flooring: Carpet, Laminate, Tile, Common Walls: 2+ Common Walls, Fireplaces: 1, Fireplace Features: Gas
Room Dimensions
 |
This listing content provided by REALTOR.ca has
been licensed by REALTOR® members of The Canadian Real Estate Association |
|---|
Nearby Places
Similar Townhouses Stat in Grande Prairie
221 10150 121 Avenue mortgage payment






