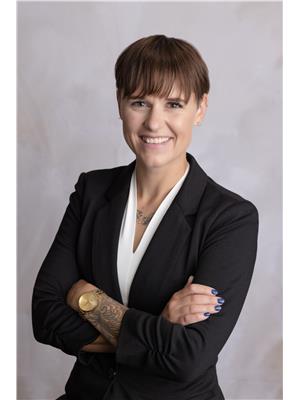818 29 Street, Wainwright
818 29 Street, Wainwright
×

39 Photos






- Bedrooms: 5
- Bathrooms: 4
- Living area: 1497 square feet
- MLS®: a2119477
- Type: Residential
- Added: 33 days ago
Property Details
There is just something to be said about the finer things in life and this house is one of them! From top to bottom this property bears the best of the best. With almost fifteen hundred square feet of high end finishes, five bedrooms and four bathrooms this could be your next home. Featuring a heated, two-car garage, air conditioning for the summer months, stucco and stone siding, hardwood flooring, granite countertops, painted wood cabinets, custom ship-lap and tile finishes, a butler's pantry and not one but two bedrooms with ensuites you will have to see this house to experience all of the lovely and unique features it has to offer. (id:1945)
Best Mortgage Rates
Property Information
- Tax Lot: 5
- Cooling: Central air conditioning
- Heating: Forced air, Natural gas
- List AOR: Lloydminster
- Stories: 1
- Tax Year: 2023
- Basement: Finished, Full
- Flooring: Hardwood, Carpeted, Ceramic Tile, Linoleum
- Tax Block: 13
- Year Built: 2011
- Appliances: Washer, Refrigerator, Range - Electric, Dishwasher, Dryer, Freezer, Oven - Built-In, Hood Fan, Window Coverings
- Living Area: 1497
- Photos Count: 39
- Lot Size Units: square feet
- Parcel Number: 0032860041
- Parking Total: 4
- Bedrooms Total: 5
- Structure Type: House
- Common Interest: Freehold
- Fireplaces Total: 1
- Parking Features: Attached Garage
- Tax Annual Amount: 4031
- Exterior Features: Stone, Stucco
- Foundation Details: See Remarks
- Lot Size Dimensions: 7363.00
- Zoning Description: R1
- Architectural Style: Bungalow
- Above Grade Finished Area: 1497
- Above Grade Finished Area Units: square feet
Room Dimensions
 |
This listing content provided by REALTOR.ca has
been licensed by REALTOR® members of The Canadian Real Estate Association |
|---|
Nearby Places
Similar Houses Stat in Wainwright
818 29 Street mortgage payment






