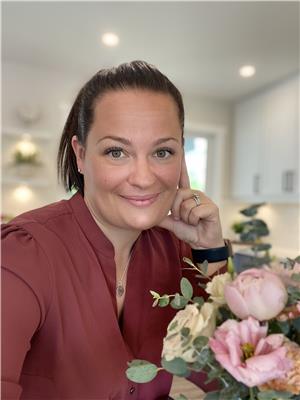417 421 Muskrat Street, Banff
417 421 Muskrat Street, Banff
×

50 Photos






- Bedrooms: 6
- Bathrooms: 8
- Living area: 9299 square feet
- MLS®: a2108398
- Type: Residential
- Added: 50 days ago
Property Details
Welcome to a luxurious retreat nestled in the heart of Banff, where sophistication meets serenity on 6 private lots spread across 2 titles on over 35,000 sq ft . This extraordinary estate presents a unique opportunity to own an exquisite home with unparalleled character and meticulous attention to detail.As you approach through the fully fenced and gated property, a sense of exclusivity and privacy envelops you. The majestic mountain views serve as a picturesque backdrop to this one-of-a-kind residence, providing an unparalleled blend of natural beauty and architectural elegance.This distinguished property features a main residence that seamlessly integrates modern luxury with timeless design. From the moment you enter, you'll be captivated by the grandeur of the living spaces, adorned with high-end finishes and thoughtful craftsmanship. The gourmet kitchen, outfitted with top-of-the-line appliances, is a chef's dream, while the expansive living areas are perfect for both intimate gatherings and grand entertaining.Step outside to discover your own private oasis. The meticulously landscaped grounds boast natural beauty and plenty of wildlife , offering a tranquil space to unwind while surrounded by the breathtaking beauty of Banff's natural landscape. Additionally, a second guest home adds to the allure, providing a private retreat for visitors or an ideal space for extended family.This property stands as a testament to luxury living in Banff, with no other comparable residence in the area. Whether you're seeking a tranquil escape or an entertainer's paradise, this home exceeds expectations at every turn. Don't miss the chance to own a piece of Banff's unparalleled charm and exclusivity. (id:1945)
Best Mortgage Rates
Property Information
- Tax Lot: 9&10
- Cooling: None
- Stories: 1
- Tax Year: 2023
- Basement: Finished, Partial
- Flooring: Hardwood
- Tax Block: 22
- Appliances: Refrigerator, Stove, Oven, Washer & Dryer
- Living Area: 9299
- Lot Features: See remarks, No Animal Home
- Photos Count: 50
- Lot Size Units: square feet
- Parcel Number: 0027132497
- Parking Total: 10
- Bedrooms Total: 6
- Structure Type: House
- Common Interest: Leasehold
- Fireplaces Total: 1
- Parking Features: Attached Garage, Other
- Tax Annual Amount: 28900
- Bathrooms Partial: 1
- Foundation Details: Poured Concrete
- Lot Size Dimensions: 35071.00
- Zoning Description: RNC and RBA
- Construction Materials: Wood frame
- Above Grade Finished Area: 9299
- Above Grade Finished Area Units: square feet
Room Dimensions
 |
This listing content provided by REALTOR.ca has
been licensed by REALTOR® members of The Canadian Real Estate Association |
|---|
Nearby Places
Similar Houses Stat in Banff
417 421 Muskrat Street mortgage payment

