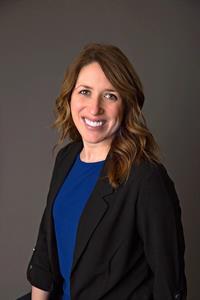10 Park Point, Whitecourt
10 Park Point, Whitecourt
×

37 Photos






- Bedrooms: 5
- Bathrooms: 3
- Living area: 1599 square feet
- MLS®: a2123407
- Type: Residential
- Added: 13 days ago
Property Details
Beautiful modified bi-level located in desired up hill location. This fully finished 5 bedroom, 3 bathroom home boasts just over 2700sqft of living space. You are welcomed by a spacious entryway with custom built ins and access to your dbl heated garage. The main floor is open and is perfect for entertaining. The kitchen has beautiful oak cabinetry , stainless steel appliances, large pantry and tons of counter space with to have extra seating. The dining room leads to the covered deck overlooking the fenced back yard. There is also a lower level deck to enjoy as well and underneath storage... and to top it off... NO NEIGHBOURS BEHIND YOU!! There are 2 bedrooms and a 4pc bathroom to finish off the main floor. Upstairs the master bedroom is separate from the rest of the home, and has a large walk in closet and 4 pc ensuite with plenty of counter space and vanity/makeup area. Head downstairs to the finished basement where you will find a cozy family room with bonus office nook, 4 pc bathroom, 2 great sized bedrooms both with built ins, and a large utility/laundry room with extra storage. The basement and garage have infloor heat, and the hot water tanks were repla1ced in 2019. The home is situated on a quiet cul de sac and has great curb appeal. It has been meticulously taken care of over the years and must be seen in person!!! (id:1945)
Best Mortgage Rates
Property Information
- Tax Lot: 2
- Cooling: None
- Heating: Forced air, In Floor Heating
- Stories: 1
- Tax Year: 2023
- Basement: Finished, Full
- Flooring: Carpeted, Linoleum, Vinyl Plank
- Tax Block: 2
- Year Built: 2004
- Appliances: Refrigerator, Dishwasher, Stove, Microwave Range Hood Combo, Hood Fan, Washer & Dryer
- Living Area: 1599
- Lot Features: Cul-de-sac
- Photos Count: 37
- Lot Size Units: square feet
- Parcel Number: 0030208169
- Parking Total: 4
- Bedrooms Total: 5
- Structure Type: House
- Common Interest: Freehold
- Fireplaces Total: 1
- Parking Features: Attached Garage
- Tax Annual Amount: 4158.74
- Exterior Features: Stucco
- Foundation Details: Poured Concrete
- Lot Size Dimensions: 7260.00
- Zoning Description: R-1B
- Architectural Style: Bi-level
- Above Grade Finished Area: 1599
- Above Grade Finished Area Units: square feet
Room Dimensions
 |
This listing content provided by REALTOR.ca has
been licensed by REALTOR® members of The Canadian Real Estate Association |
|---|
Nearby Places
Similar Houses Stat in Whitecourt
10 Park Point mortgage payment






