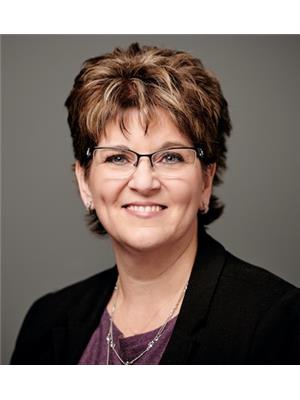21 Copper Ridge Way, Moose Jaw
- Bedrooms: 4
- Bathrooms: 4
- Living area: 2670 square feet
- Type: Residential
- Added: 3 months ago
- Updated: 3 months ago
- Last Checked: 1 day ago
- Listed by: Realty Executives MJ
- View All Photos
Listing description
This House at 21 Copper Ridge Way Moose Jaw, SK with the MLS Number sk005576 which includes 4 beds, 4 baths and approximately 2670 sq.ft. of living area listed on the Moose Jaw market by Mike Botterill - Realty Executives MJ at $1,250,000 3 months ago.

members of The Canadian Real Estate Association
Nearby Listings Stat Estimated price and comparable properties near 21 Copper Ridge Way
Nearby Places Nearby schools and amenities around 21 Copper Ridge Way
Walmart - Moose Jaw
(0.5 km)
551 Thatcher Drive East, Thatcher Dr & Highland Rd, Moose Jaw
McDonald's
(0.7 km)
50 Macdonald St, Moose Jaw
Burger King
(0.7 km)
1250 Main St N, Moose Jaw
Bonanza Family Restaurant
(1 km)
1707 Main St N, Moose Jaw
The Mad Greek
(1 km)
925 Main St N, Moose Jaw
Joey's Seafood Restaurants Moose Jaw
(1 km)
1711 Main St N, Moose Jaw
Boston Pizza
(1 km)
1650 Main St N, Moose Jaw
Humpty's Family Restaurant-Moose Jaw
(1.2 km)
1702 Main St N, Moose Jaw
Getty Foods
(1.2 km)
2 Wood Lily Dr, Moose Jaw
McDonalds - Moose Jaw
(0.7 km)
50 Macdonald St, Moose Jaw
Pizza Hut
(1.1 km)
815 Main St N, Moose Jaw
Tim Hortons
(1.2 km)
Diefenbaker Dr, Moose Jaw
Sobeys
(0.9 km)
Thatcher Dr, Moose Jaw
Real Canadian Superstore
(0.9 km)
Thatcher Dr, Moose Jaw
Heritage Inn Hotel & Convention Centre
(0.9 km)
Main St N, Moose Jaw
Dairy Queen
(1 km)
1711 Main St N, Moose Jaw
Tim Hortons
(1.1 km)
908 Main St N, Moose Jaw
Prairie Oasis Tourist Complex
(1.2 km)
Moose Jaw
Super 8 Moose Jaw
(1.2 km)
1706 Main St N, Moose Jaw
Comfort Inn & Suites
(1.2 km)
Thatcher Dr, Moose Jaw
Price History










