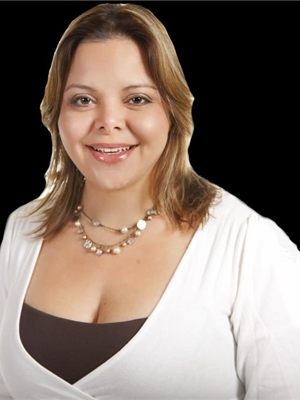23 Sanderling Rise Nw, Calgary
23 Sanderling Rise Nw, Calgary
×

36 Photos






- Bedrooms: 4
- Bathrooms: 3
- Living area: 1287.6 square feet
- MLS®: a2117553
- Type: Residential
- Added: 31 days ago
Property Details
Ever dreamed of living in the "inner city", with everything at your fingers, close to a massive park, great shopping and live in a renovated 4 level split on a large lot boasting an ATTACHED double car garage? WELCOME HOME. The heart of the home, the kitchen, is sure to please, with it's shaker style cabinetry, quartz countertops with massive single bowl sink, french style stainless steel fridge, easy-to-clean glass topped stove, and with the wall REMOVED between kitchen and living room, you can let the party flow from your amazing kitchen, into the living room. The living room, like the rest of home has been tastefully decorated, but this shines even thanks to the vaulted ceiling. The master retreat boasts it's private oasis with custom tile shower w/ full height rolling glass doors, and his / her closets. Two kid bedrooms and another renovated full bathroom complete the upper level. Just a few steps down from the main level, is the 3rd level, featuring the family room, complete with feature wall (built in shelving, cabinets), bar area (sink, fridge), the FOURTH bedroom, laundry room, and another bathroom, all boasting LARGE windows. The lower level boasts the rec room (currently gym), an office, and the utility room. The mechanicals have been upgraded to ensure your comfort, low utility bills, and safety, with a new furnace, new hot water tank, central air conditioning, water softner, and replaced electric panel. The floor coverings are all luxury vinyl plank. The backyard is large (44 feet wide and entire lot is 4650 sq ft.), with a new composite deck, fire pit & allows for tons of additional entertainment space & RV parking . Amazing convenient shopping, with Beddington Town Centre under a mile away (London Drugs, Co-Op, banks, gas & more), with Deerfoot City, Calgary newest shopping & entertainment experience only 3 miles away. The commute can't be beat with Centre Street, boasting the Express Transit direct to downtown a mere mile away; and rest easy th at Deerfoot is only a few minutes. . If you want to escape to the great outdoors, Nosehill, Canada's 4th largest urban park, is under a mile away. Don't miss out on the chance to own this slice of paradise. Call your agent to book a viewing today. (id:1945)
Best Mortgage Rates
Property Information
- Tax Lot: 2
- Cooling: Central air conditioning
- Heating: Forced air
- Tax Year: 2023
- Basement: Finished, Full
- Flooring: Vinyl Plank
- Tax Block: 14
- Year Built: 1985
- Appliances: Washer, Refrigerator, Dishwasher, Stove, Dryer, Microwave, Humidifier, Garage door opener
- Living Area: 1287.6
- Lot Features: Back lane, PVC window, No Smoking Home
- Photos Count: 36
- Lot Size Units: square meters
- Parcel Number: 0014773667
- Parking Total: 5
- Bedrooms Total: 4
- Structure Type: House
- Common Interest: Freehold
- Fireplaces Total: 1
- Parking Features: Attached Garage, RV, Exposed Aggregate
- Street Dir Suffix: Northwest
- Subdivision Name: Sandstone Valley
- Tax Annual Amount: 2980
- Exterior Features: Brick, Stucco
- Foundation Details: Poured Concrete
- Lot Size Dimensions: 432.00
- Zoning Description: R-C1
- Architectural Style: 4 Level
- Above Grade Finished Area: 1287.6
- Above Grade Finished Area Units: square feet
Room Dimensions
 |
This listing content provided by REALTOR.ca has
been licensed by REALTOR® members of The Canadian Real Estate Association |
|---|
Nearby Places
Similar Houses Stat in Calgary
23 Sanderling Rise Nw mortgage payment






