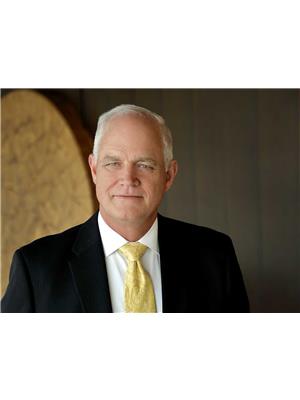336 Beecroft River Road, Cawston
336 Beecroft River Road, Cawston
×

22 Photos






- Bedrooms: 3
- Bathrooms: 1
- Living area: 2100 square feet
- MLS®: 10306498
- Type: Residential
- Added: 58 days ago
Property Details
CAWSTON 5 AC ready for your ideas. Functional rancher plan 3 bed 2 bath with a 2 bedroom suite and one bath. Other structures on property may be converted to a workshop or a bunkhouse. Excellent property for hobby farming , some cash crop enterprise, even glamping may be an option. Could work for equestrian purposes also, so bring the horses, and collecting rent from your revenue suite. option options options ... explore the possibilities (id:1945)
Best Mortgage Rates
Property Information
- Roof: Asphalt shingle, Unknown
- View: Mountain view
- Sewer: Septic tank
- Zoning: Unknown
- Cooling: See Remarks
- Heating: Electric
- List AOR: Interior REALTORS®
- Stories: 1
- Flooring: Tile, Carpeted, Vinyl
- Year Built: 1985
- Appliances: Washer, Refrigerator, Range - Electric, Dryer
- Living Area: 2100
- Photos Count: 22
- Water Source: Well
- Lot Size Units: acres
- Parcel Number: 011-537-868
- Bedrooms Total: 3
- Structure Type: House
- Common Interest: Freehold
- Parking Features: Offset, RV
- Tax Annual Amount: 3057.51
- Bathrooms Partial: 1
- Exterior Features: Vinyl siding
- Lot Size Dimensions: 5
- Waterfront Features: Waterfront on stream
Room Dimensions
 |
This listing content provided by REALTOR.ca has
been licensed by REALTOR® members of The Canadian Real Estate Association |
|---|
Nearby Places
Similar Houses Stat in Cawston
336 Beecroft River Road mortgage payment






